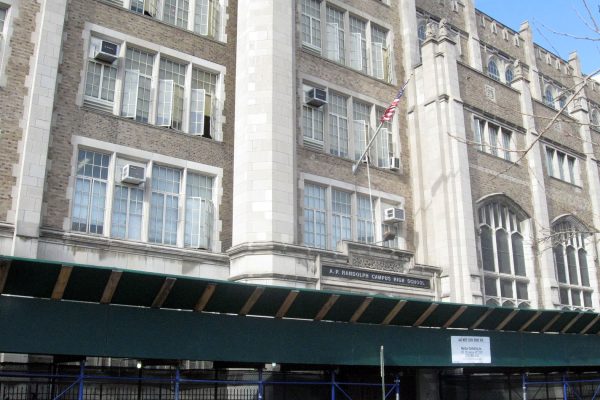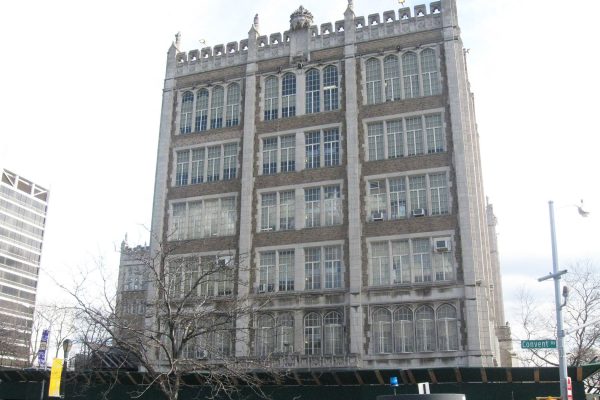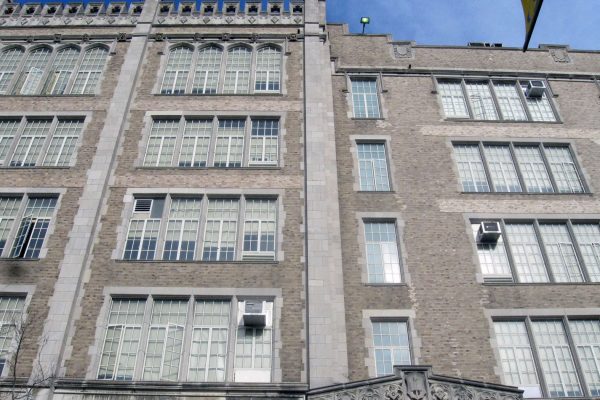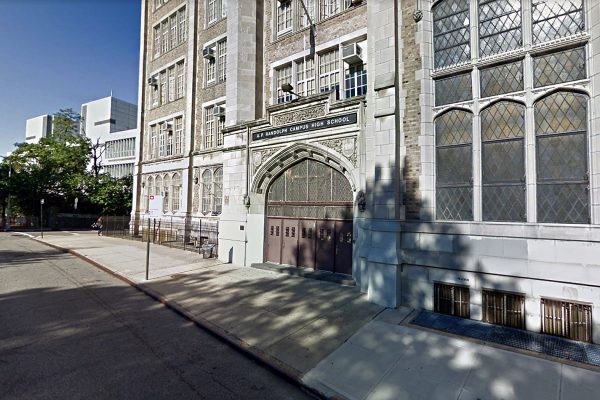GREENHOUSE RENOVATION FEASIBILITY STUDY
Phillip Randolph High School (M540) is a 6-story high school with basement, attic and penthouse built in 1925. It is located on the North Side of West 135th Street between Convent Avenue and St. Nicholas Terrace, overlooking St. Nicholas Park. The building is an individually designated landmark.
The initial intent of the study was to determine the feasibility of a renovation of the existing greenhouse on the roof at the 6th floor of the building, as well as, convert a teacher’s lounge (Room 607) in a classroom, also on the 6th floor, for the purposes of using it for an Urban Agriculture program for students with disabilities.
The initial scope of work included:
- Upgrades/replacement of the greenhouse’s heating, ventilation and cooling systems
- Repair/refurbishment of the greenhouse’s building envelope included broken and leaking glazing missing sealants
- Providing new shades at greenhouse
- Extending network wireless access to the greenhouse and Room 607
- Converting Room 607 from a teacher’s lounge into a classroom, as well as a point of sale for plants from greenhouse
- Providing an accessible route from Room 607, across the roof, to the greenhouse
- New furniture to meet the needs of the new programmatic requirements.
- Providing furniture, greenhouse equipment and other required furnishings to greenhouse and Room 607 to meet the needs of the new programmatic requirements.
- Possibly providing an area of rescue assistance to 6th floor
As a result of the study’s findings, it was determined a standalone greenhouse, sited on the school’s parking lot, would be better suited for the school. L&J is currently working on a feasibility study for a stick built/prefab greenhouse (approximately 1,200 SF) to be located on the parking lot.
Client
Architect
Area
Services
Electrical Engineering
Plumbing Engineering
Construction Cost
Completion Date
CLIENT REFERENCE
Project Manager
Stephen B. Jacobs Group
381 Park Avenue South
New York, NY 10016
(212) 421-3712




