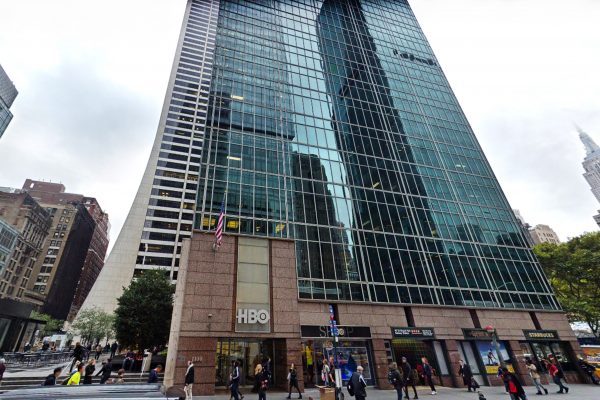This project consisted of a 25,000 SF network origination center (transmission center) and post production facility (which is in continuous operation), and 20,000 SF of support spaces which included an 8,000 SF media library.
Mechanical system design included four custom built packaged air handling units supplementing two existing systems. The design provided redundancy for equipment and systems supporting the technical areas and humidification for all technical areas and library. The mechanical systems were designed to provide an NC 20-25 acoustical rating for the various technical areas. A complete DDC automation system monitors the physical plant.
Electrical system design configuration included a 600 kVA rotary UPS with maintenance bypass and 15-minute battery backup for the entire technical load. The electrical systems also included a new 2,000A service to the floor and modifications to existing building electric service. A complete grounding system was provided for the broadcast equipment.
Client
Architect
Area
Services
Electrical Engineering


