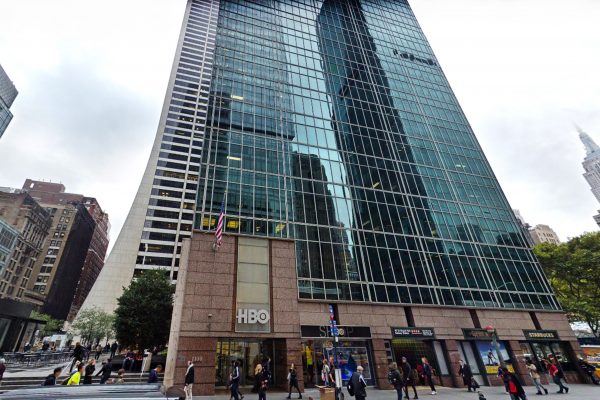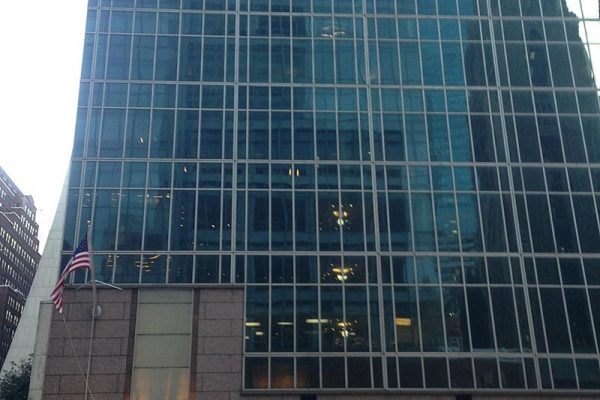HEADQUARTERS BUILDING
The project involved the renovation of four office floors in HBO’s New York City headquarters building which included general offices, high-tech computer spaces and a series of special areas, totaling 120,000 SF. Also, part of the project was a projection room and a printer room with 24-hour A/C.
The design of the 10th floor Creative Division, typical of the new general office areas, has a seashore motif that has been translated into light-filled office space. The individual offices have been pulled off the building’s exterior walls, enclosed and made acoustically sound as every director and writer/producer has a television and VCR in his or her office. Open seating in the corridors allows a communal, informal environment in spite of the enclosed offices.
MEP system design for the general office areas included energy efficient lighting, exhaust fans and water cooling units with a leak detection system. The special technical areas included two training rooms (10 person), a development theater and presentation room (15 to 20 person) with supplemental A/C, and an engineering lab housing descrambling equipment, televisions and VCRs with 24-hour A/C.
Client
Architect
Area
Services
Electrical Engineering
Plumbing Engineering


