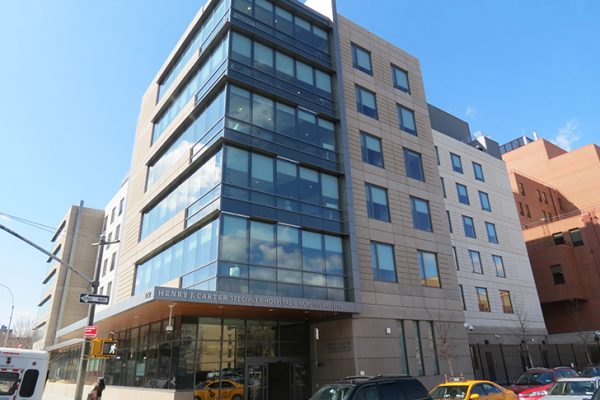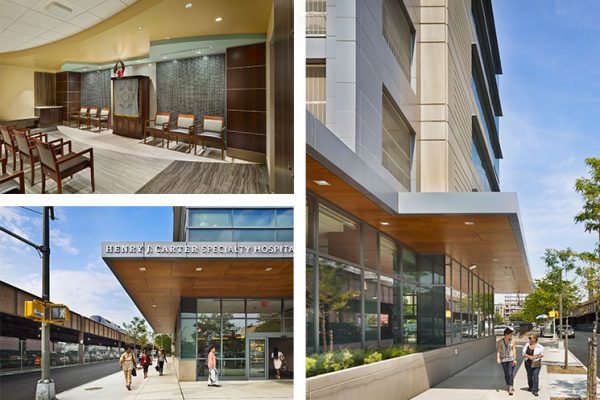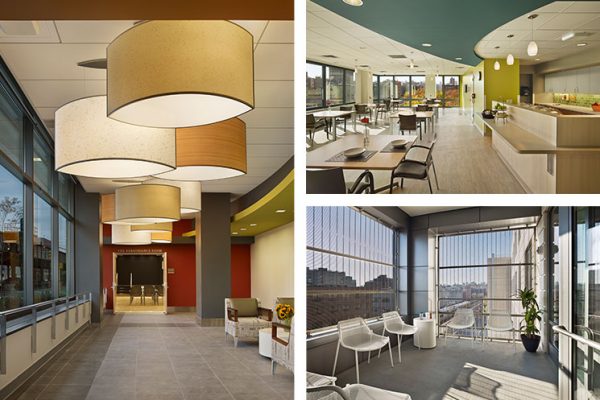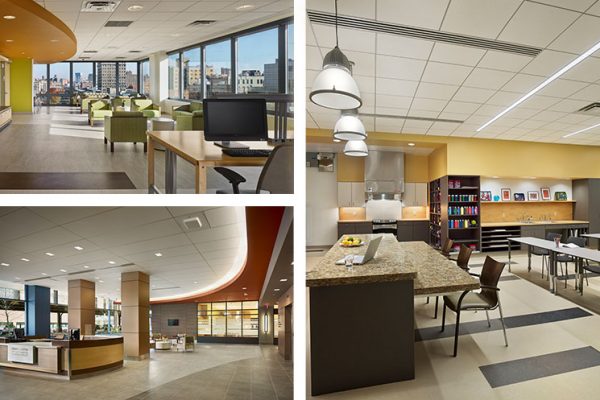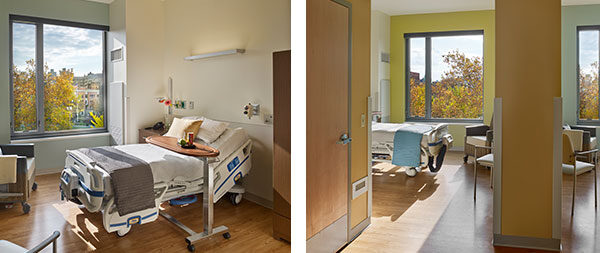SKILLED NURSING FACILITY
The Skilled Nursing Facility (SNF) program included the construction of a new building. This new building will house a 164 bed nursing facility including 32 ventilator patient beds that will be designed to incorporate culture change principals.
The project consisted of approximately 126,000 SF of new construction, which included a partial basement level, six nursing facility floors, and an enclosed mechanical penthouse.
Electrical system design included 120/208v service from Con Edison, 1250kw emergency generator in outdoor enclosure, 160kw UPS, fire alarm system, nurse call system, patient wandering system, public address system, central lighting control system and rescue assistance communication system.
All systems were designed to interface with compatible systems in the adjacent hospital building.
Client
Architect
Area
Services
Construction Cost
Completion Date
LEED
CLIENT REFERENCE
Array Architects
470 Park Avenue South
New York, NY 10016
O: (646) 742-3016
C: (917) 579-1451

