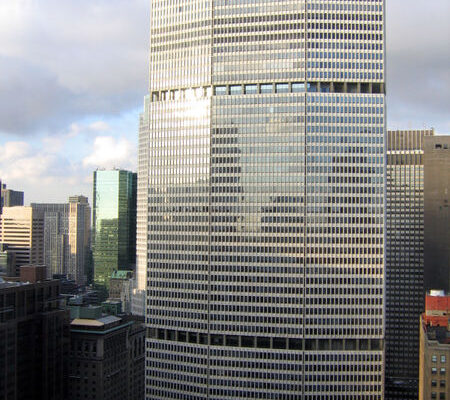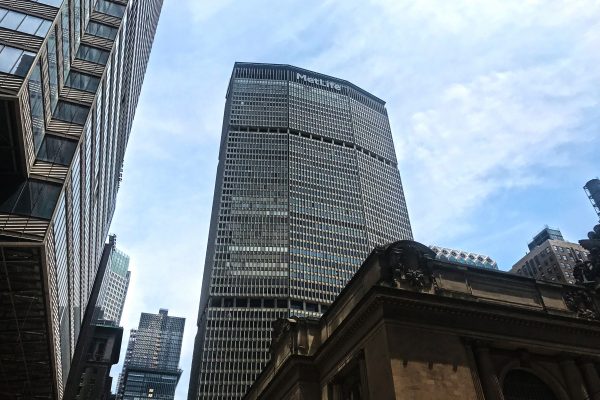ROGERS & WELLS
The project involved the renovation of 4 floors in the MetLife Building resulting in 180,000 SF of new facilities for the New York law firm Rogers & Wells. The new office space located on the 3rd, 8th, 51st, 52nd, and 54th floors included executive and semi-private offices, a conference center and individual conference rooms, a library, training rooms, a communications room and kitchen and pantry.
The high-end interiors, designed in a traditional style that emphasizes highly detailed wood paneling, called for the sophisticated integration of the HVAC and electrical systems. The initial phase of design required probing to confirm the capacity of the existing HVAC system serving each floor and an investigation of the correct air balances. Recommendations for upgrading the system were based on this assessment.
HVAC system design included extending ductwork distribution from building air handling equipment (two base building mechanical equipment rooms per floor), utilizing building condenser water for supplementary and after-hours air conditioning for executive offices, the conference center, library and training rooms, and automatic temperature controls including individual off-hour A/C controls for private offices.
Electrical system design included emergency lighting, strobe lights, fire alarm speakers, direct detectors and fan shutdown, branch circuit distribution via cable and conduit and underfloor cell, automatic light control, efficient lighting design, and communications raceway requirements.
Fire protection system design included sprinkler system, new loop and hydraulic calculations.
Client
Architect
Area
Services
Electrical Engineering
Plumbing Engineering
Fire Protection Engineering
Construction Cost
Completion Date
CLIENT REFERENCE
Project Manager
Gruzen Samton Architects
320 West 13th Street
New York, NY 10014
(212) 477-0900


