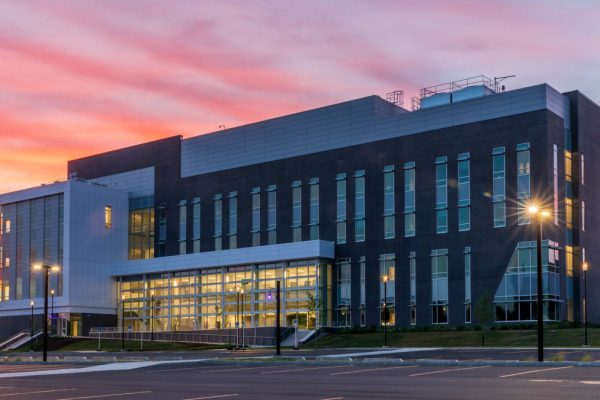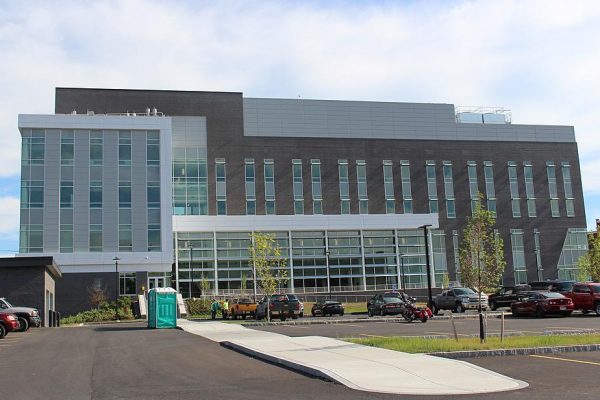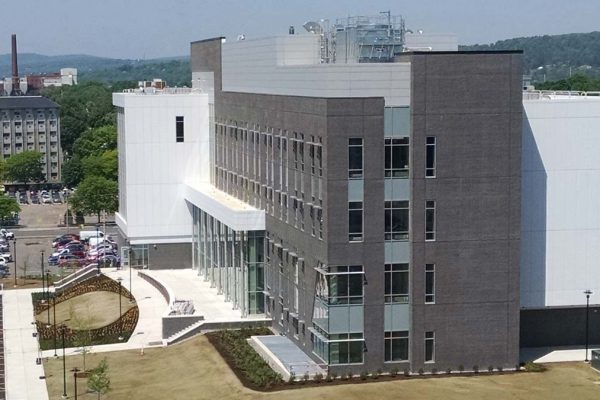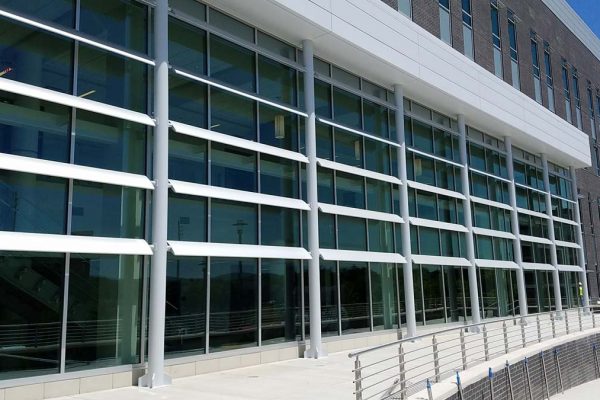SCHOOL OF PHARMACY
The project involved the design of a new 4-story, 84,000 SF School of Pharmacy building at SUNY Binghamton. The building included state-of-the-art research labs, teaching labs, offices for faculty and staff, a lecture hall, and interactive classrooms that can be used for lectures, team-based learning and small-group work. There is compounding, pharmaceutical care and sterile labs, mock community and hospital pharmacies, as well as, a state-of-the-art simulation lab.
The Binghamton School of Pharmacy and Pharmaceutical Science is located in Johnson City, approximately three miles from the main campus. The Building includes Dean, Faculty, Clinical and Admission suites, dry and wet research labs, instructional labs and classrooms, ISO Class 7 sterile prep areas, NMR labs and student activity areas along with other shared supporting areas.
HVAC system design included air cooled condenser less water cooled chillers with variable speed centrifugal compressors, low sound wet condensers, glycol to water heat exchanger, energy recovery units (ERU) with VAV/CAV boxes serving 100% outdoor air, air handling units (AHU), pumping loop for AHU and ERU chilled water coils, condensing boilers, plate and frame heat exchanger, distribution pumps serving primary loop and secondary perimeter heating loop and secondary glycol loop to multiple energy recovery units and air handling units.
New direct digital control system communicating with campus BMS was also provided as part of this project. In addition to above mentioned system, the project is equipped with lab fume hood exhaust system with run around pump and piping loop to recover energy from the lab exhaust.
Electrical system design included 2500A, 277/480V service switchboard with electronic type circuit breakers, 500 KVA 480V – 120/208V dry type step-down transformer, 250 KW natural gas driven generator, normal and emergency power, as well as, fire alarm, communication, and security systems.
Plumbing and fire protection systems included low flow fixtures, domestic water system, compressed air system, lab nitrogen and CO2 system, RO/DI system, cold water, sanitary waste and vent system, underground drainage system and sump pumps. Two gas-fired water heaters provided hot water for domestic use, safety water use, and lab water use. The recirculating line is equipped with a circulating pump. Fire protection system included a combined sprinkler/standpipe fire protection system throughout the building.
This project received the Build NY Award from the Associated General Contractors/NYS Chapter
Client
Architect
Area
Services
Electrical Engineering
Plumbing Engineering
Fire Protection Engineering
Construction Cost
Completion Date
LEED
CLIENT REFERENCE
Director of Design
State University Construction Fund
353 Broadway
Albany, NY 12246
(518) 320-1776
Mr. Richard Polvino, AIA
Principal
The S/L/A/M Collaborative
250 Summer Street
Boston, MA 02210
(617) 357-1800




