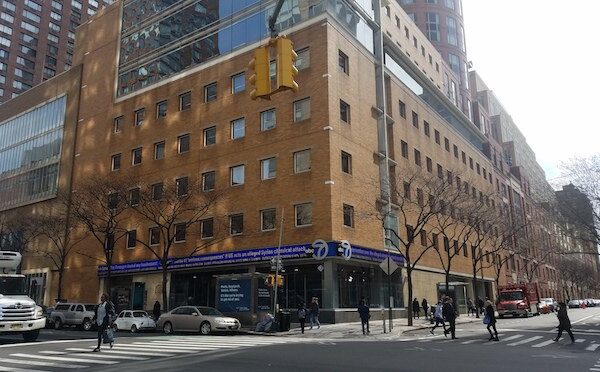GENERATOR REPLACEMENT,
The project involved the replacement of a failed 250 kw generator with a new 300 kw generator to supply existing emergency and critical loads, provide new automatic transfer switches with remote monitoring, circuit breakers and distribution equipment. The building has three emergency generators: an 800kw roof mounted generator that supplies power for mechanical loads, an indoor 250 kw generator (located in the 7th floor mechanical room) and an outdoor 260 kw generator (located on the 7th floor roof setback over 6th floor) that serve building life safety loads and tech power loads.
Engineering services included research, survey, study, load analysis, mechanical/electrical/structural engineering and architectural design services for preparation of construction documents, preparation of generator, automatic transfer switches (ATS) and load bank prepurchase specifications, bid phase services, and construction phase services to analyze the demand loads of three generators for different events (i.e. failure of Con Edison power, failure of generator, failure of one UPS system, increase in loads for ATX project, etc.) and make recommendations for electric distribution system modifications to improve load allocation to each generator.
For the existing 800 kw roof mounted generator, L&J provided an alternate for the new 800 kw load bank, modified the generator electric service equipment for load bank and fire pump overcurrent device, provided a new feeder and generator control wiring from generator to basement for fire pump, and connected selected loads to be supplied from existing roof mounted 3000 amp ATS, and enclose fire pump feeder in stairwell Y.
For the existing 260 kw generator, L&J replaced the existing main circuit breakers and coordinated new load bank controls, replaced existing tech distribution panel on the 7th floor with new circuit breaker distribution panel with improved selective coordination, provided monitoring of new generator and ATS’s at Building Engineer’s Office, 2nd Floor control room, and 7th Floor Engineer’s Office, developed time settings for transfer operation of new and existing ATS’s (total of eleven), and provided data monitoring for existing ATS’s.
Client
Architect
Area
Services
Electrical Engineering
Construction Cost
Completion Date
Client Reference
Chief Engineer
WABC-TV
7 Lincoln Square
New York, NY 10023
(212) 456-3044

