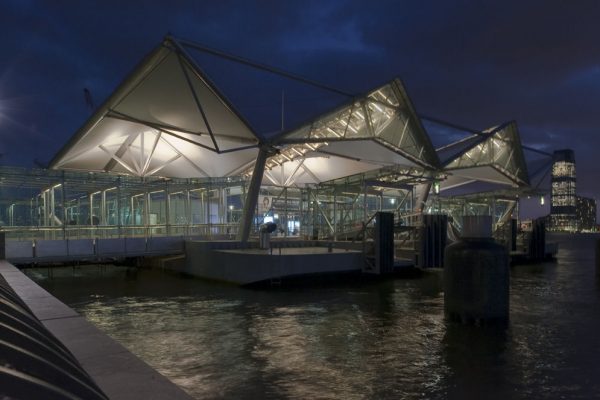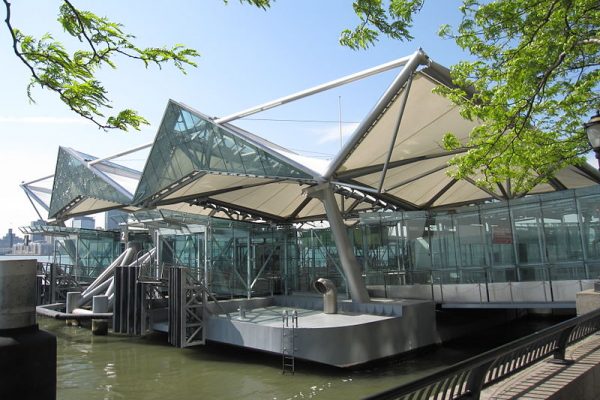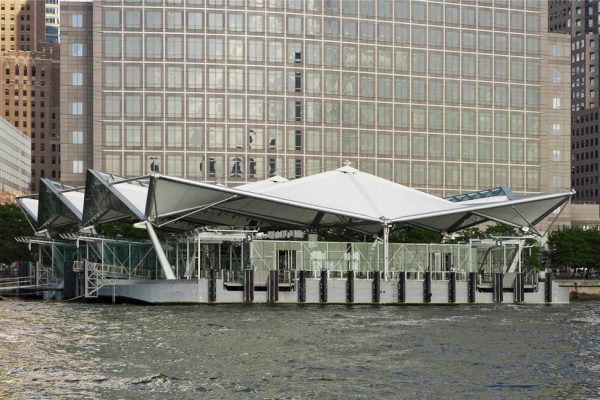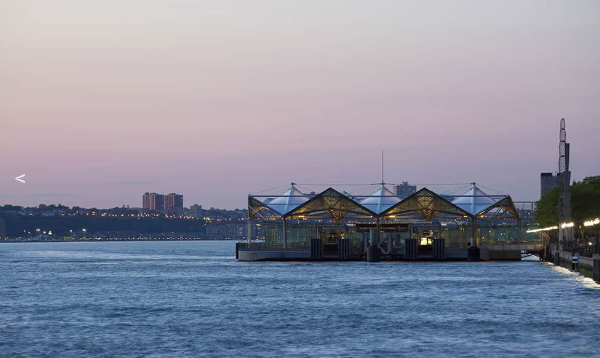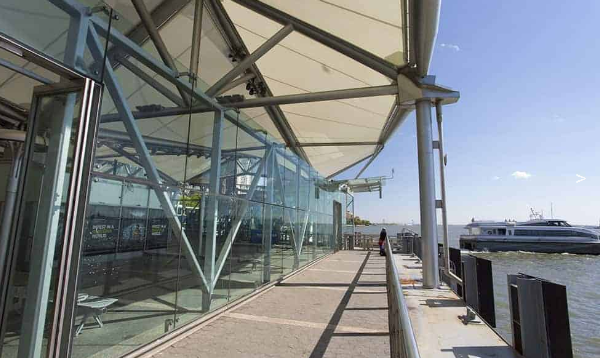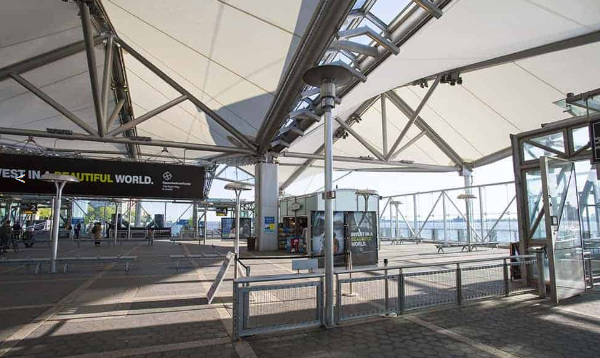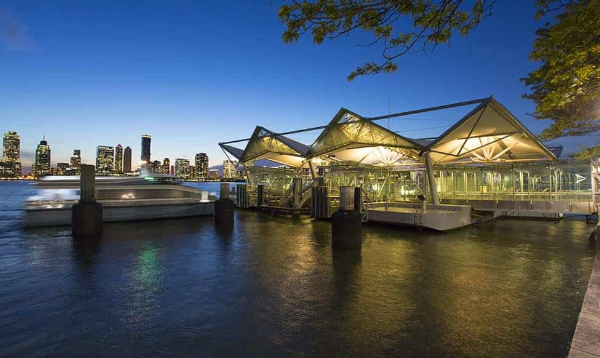The Battery Park City Ferry Terminal is a four-stage project for the design of a permanent floating ferry terminal. The facility is the largest of its kind in the United States, encompassing more than ¾ acres of floating structure.
During the first stage, L&J provided summer and winter loads, established electrical requirements and developed an air conditioning scheme for the waiting area utilizing a split DX AC system. During the conception phase, one-line air distribution, evaluation and coordination with structural engineering design of air conditioning system. Cost estimates for the scheme and annual maintenance costs and energy consumption were made. L&J also provided services during the third project phase that incorporated preliminary designs into final design and cost estimate.
Mechanical system design included heat and ventilation of the enclosed waiting area, and the ventilation of the entire ferry terminal including the concession, press room, and ticket booth areas. Final design also included ventilation of below dock deck space and pump rooms. These rooms were provided with adequate ventilation for the operation of machinery and the safety of personnel. The final mechanical design also included the preparation of a detailed system and control descriptions.
Electrical system design included the upgrade to the existing offshore electric service for the additional load at the ferry terminal. Final designs for the power, lighting, fire alarm and communications electrical requirements were also included in the third phase. The installation of an emergency generator system utilizing onboard diesel engine generator with a fuel tank in the base of the unit was incorporated into the third phase electrical engineering services.
Plumbing system design included the men’s and women’s toilet rooms, and janitorial closet, sanitary sewer and domestic water service, flexible connections for the sanitary sewer and domestic water lines between the bulkhead and point of entry into the floating building, and automatic flush valves for all water closets, urinals, and automatic faucets for lavatories.
Phase four was dedicated to construction administration, where L&J attended numerous meetings and maintained the accuracy of system development by monitoring contractors.
This project received the Best Public Works Project of the Year Award from the New York Construction News.
Client
Architect
Area
Services
Electrical Engineering
Plumbing Engineering
Construction Cost
Completion Date
CLIENT REFERENCE
Principal
McLaren Engineering Group
530 Chestnut Ridge Road
Woodcliff Lake, NJ 07677
(201) 775-6000

