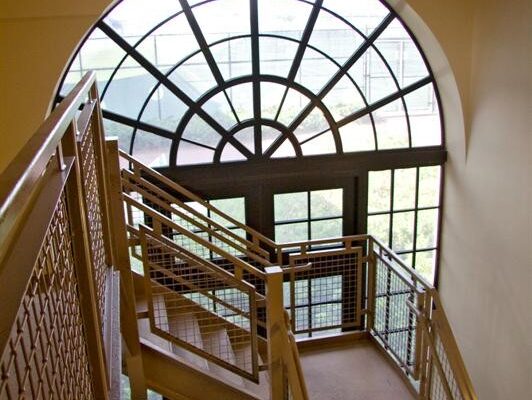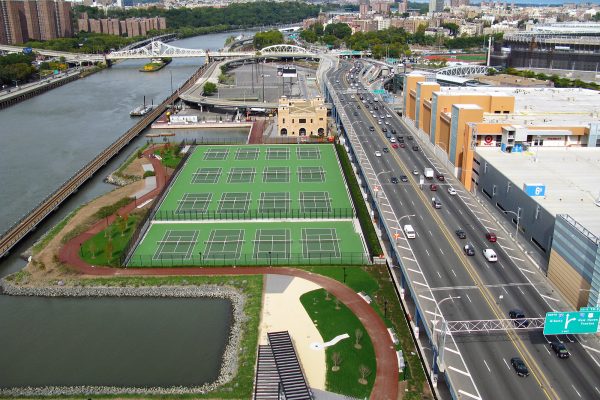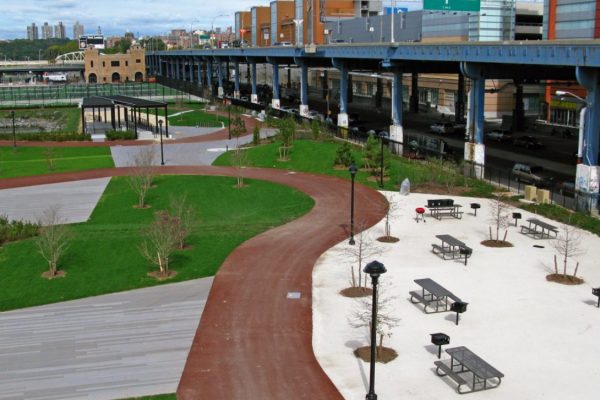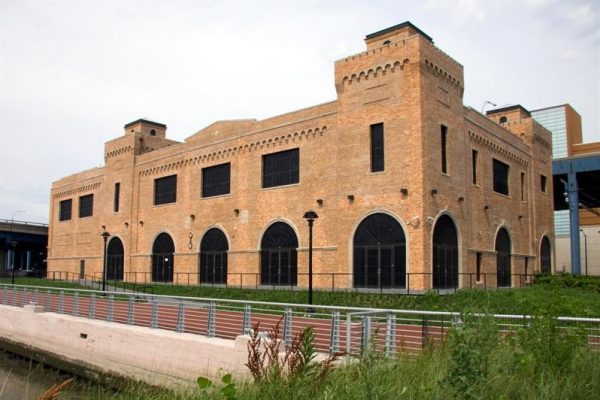Bronx Terminal Market Waterfront Redevelopment
Mill Pond Park is part of the Yankee Stadium Redevelopment Program and was the first park to be unveiled subsequent to the construction of the New Yankee Stadium. The 10 acre park features 16 Deco Turf tennis courts, picnic and grass areas, shoreline paths and a sandy play area.
The program objectives also included a newly restored historic Power House Building (Building J) which features a green roof, as well as, house a future café. Building J was a vacant building along the Harlem River in the Bronx and was restored into a sustainable public and commercial building. The 26,000 SF building will house the NYC Parks & Recreation Department operations and tennis court locker rooms.
HVAC system design included packaged gas fired rooftop VAV AC unit with VAV boxes and gas fired condensing boilers with FTRs, convectors and cabinet unit heaters.
Electrical system design included new Con Edison service with future provisions for ice skating rink and future cafeteria. Lighting included energy efficient light fixtures with occupancy sensors. Fire alarm system design included control panel, horns, strobes, pull stations and connection to central station.
Plumbing and fire protection system design included wet sprinkler system, hot water and return system, cold water system, sanitary and vent system, storm system & gas system. Gas system included design of gas booster to maintain gas pressure for the building heating system, hot water system and the bubbler outside the building.
Client
Architect
Area
Construction Cost
Completion Date
LEED
Client Reference
Project Manager
Stantec
50 West 23rd Street
New York, NY 10010
(212) 366-5600
Services
Electrical Engineering
Plumbing Engineering
Fire Protection
Engineering




