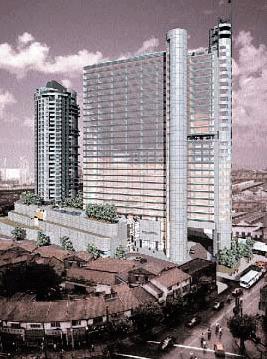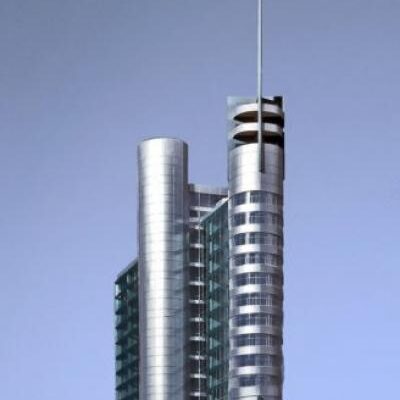SHANGHAI, CHINA
This project involved the design of a new 30-story office building and a 26-story residential tower which included a 3-story commercial base with a shopping mall and food market components, and two underground parking levels.
HVAC system design included central chiller plant, boiler plant, VAV AC units for office tower, perimeter fan coil units for residential tower, exhaust system, utilities for commercial space, garage ventilation system and building energy management system.
Electrical system design included main utility vault, switchgear room, transformers, panels, emergency power and fire alarm system.
Plumbing system design included black and gray water systems and on-site pre-treatment of all waste.
Client
Architect
Area
Services
Electrical Engineering
Plumbing Engineering
Fire Protection Engineering
Construction Cost
Completion Date
CLIENT REFERENCE
President
Elemental Architecture LLC
154 West 14th Street
New York, NY 10011
(212) 616-4110


