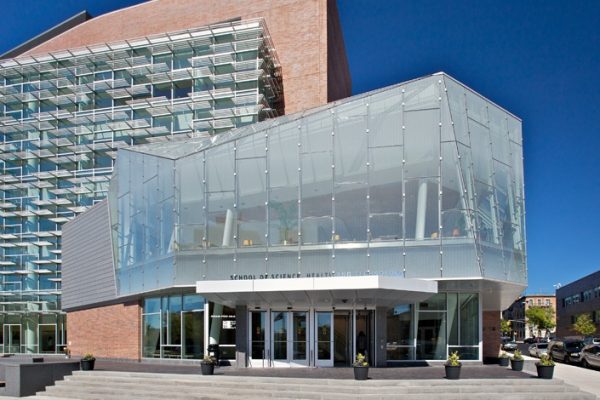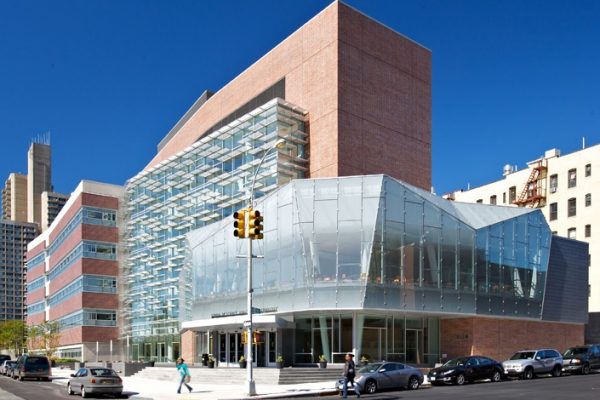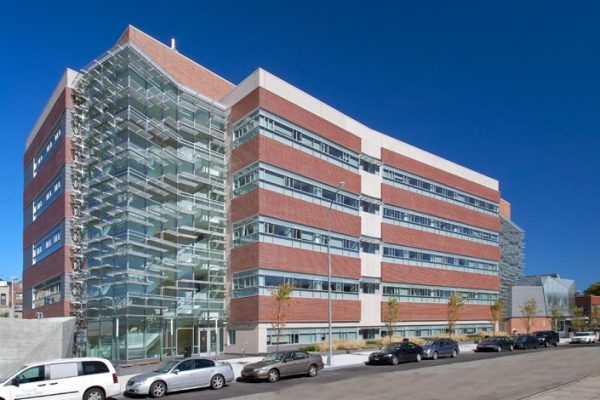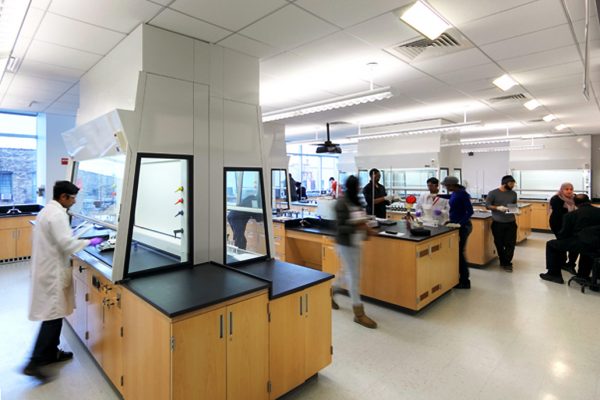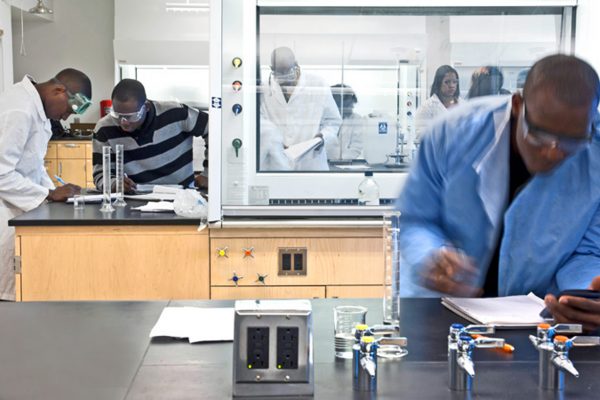SCHOOL OF SCIENCE, HEALTH & TECHNOLOGY
The project involved the design of a new 5-story, 194,000 SF academic science building. The building will house 70% laboratories, 50% of which are for hard sciences, and 30% classrooms, offices, and support spaces. The brick structure on the northern side of Crown Street in Brooklyn, features computer-enabled smart classrooms, labs, and a 500 person dining hall.
The building occupancy by floor includes the following:
- Basement: Classrooms, Computer Labs, Public Safety & Campus Security, Information Technology, and Web Services offices
- 1st Floor: Classrooms, Art Gallery, EOJ Auditorium, Seminar Rooms, and Mathematics Department
- 2nd Floor: Classrooms, Skylight Café and Dining Hall, Nursing Labs, Cellular and Molecular Biology Research modules, Nursing Department
- 3rd Floor: Distance Learning and General Classrooms, General Biology, Microbiology, and Molecular Biology Labs, Environmental Chambers, Research Modules, VIP Multipurpose Room, and Biology Department
- 4th Floor: Classrooms, Biology, Physics Optics, and Anatomy Labs, Research Modules, Biology Dark Room, Biology Adjunct & Faculty Room, Seminar Rooms, Office of Dean of School of Science, Health and Technology
- 5th Floor: Classrooms, General Chemistry, Advance Chemistry, Organic Chemistry and NMR Labs, Research Modules, Seminar Rooms, Physical Environment and Computer Sciences
HVAC system design included 1,200 tons of cooling with chillers and cooling tower, 900 horse power hot water boiler plant, 240 horse power steam boilers for humidifiers, outside air handling units, computer type air conditioning units, fume hoods exhaust fans with monitoring system, and direct digital controls with building management systems.
Electrical system design included a new 265/460V Con Edison vault adjacent to the building, two (2) 4,000A takeoffs, one (1) 4000A distribution board dedicated to mechanical and plumbing equipment, one (1) 4000A distribution board dedicated to building lighting and power systems, one (1) 1,500 kW emergency generator, cable and conduit normal and emergency power distribution systems, 460V-120/280V step-down transformers for utilization voltage, as well as, fire alarm, communication, and security systems.
During the design stage, L&J analyzed electric loads, met with and corresponded with Con Edison to determine the electric service options, and developed and analyzed concepts. Based on the costs/benefits analysis, CUNY, DASNY and the College selected the 265/460V electric service option.
Plumbing and fire protection system design included domestic water system, cold water, hot water and hot water return, sanitary waste and vent system, acid waste system, compressed air system including compressors, vacuum system including vacuum pumps, natural gas system, greasy waste system for kitchen, laboratory gases systems, underground drainage system and sump pumps, lab sterilizer systems and glassware washer/dryer, lab deionized water system, and fire protection standpipe system which included fire pump and sprinkler system.
This project received an Excellence in Architecture Special Citation from the American Institute of Architects.
Client
Architect
Area
Services
Electrical Engineering
Plumbing Engineering
Fire Protection Engineering
Construction Cost
Completion Date
CLIENT REFERENCE
Mechanical Engineer
City University of New York
555 West 57th Street
New York, NY 10019
(646) 664-2662

