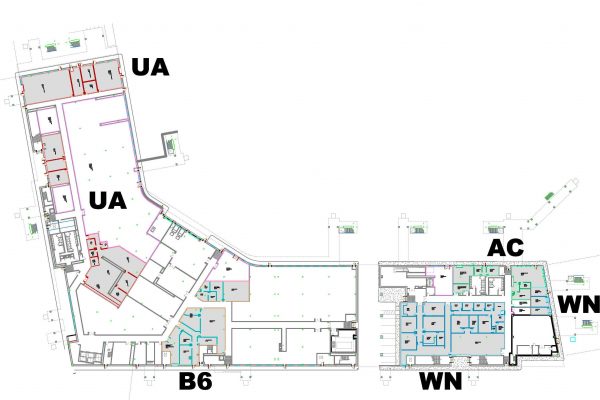TERMINAL B TENANT IMPROVEMENTS
The project consists of the fit-out of base building shell space (approximately 45,000 SF) in the LaGuardia Airport New Concourse B for airline operational space. The spaces are located on the ramp level of Concourse B. The space includes operational offices, employee spaces, workshops, storage areas and other support functions.
The following is the program breakdown:
Group A
| American Airlines | 5,000 NSF |
| United Airlines | 8,400 NSF |
| Southwest Airlines | 6,940 NSF | Jet Blue | 4,200 NSF | Air Canada | 2,360 NSF |
| Total: | 26,900 NSF |
The following carriers are to be relocated to the concourse B to facilitate construction phasing from September 2018 to July 2022.
Group B
| Virgin American | 2,000 NSF |
| Spirit Airlines | 1,500 NSF |
| Frontier Airlines | 400 NSF |
| Total: | 3,900 NSF |
Electrical system design included lighting and power distribution system for offices, IT rooms, men’s and women’s restrooms, new workstations, and storage and support areas, relocation of electric rooms, and revision of base building fire alarm system drawings.
Plumbing system design included men’s and women’s restrooms and piping associated with the fit-out of break rooms, janitor closets and maintenance spaces for multiple airlines tenant space. Local instantaneous electric hot water heaters were provided for single fixtures and electric storage type hot water heaters with recirculation pumps for multiple fixtures. All sanitary and vent piping were connected directly to the base building systems.
Client
Architect
Area
Services
Plumbing Engineering
Construction Cost
Completion Date
CLIENT REFERENCE
Project Manager
Graf & Lewent Architects
90-30 161st Street
Jamaica, NY 11432
(718) 651-6200

