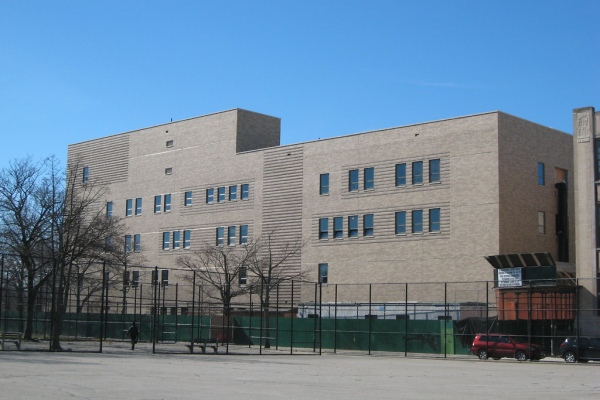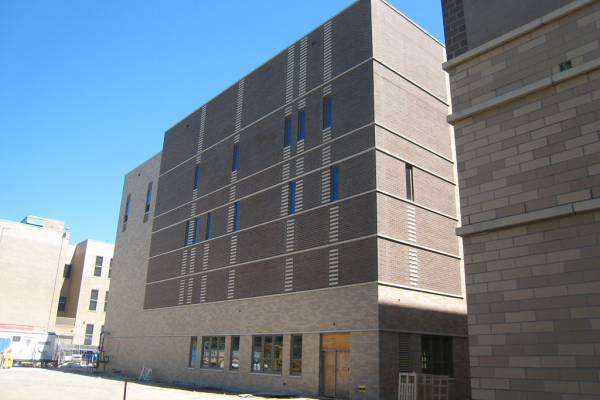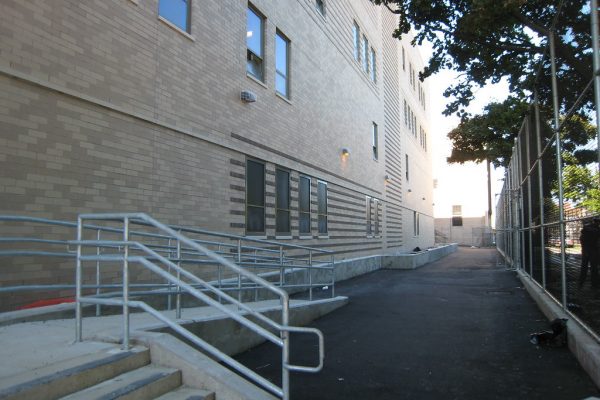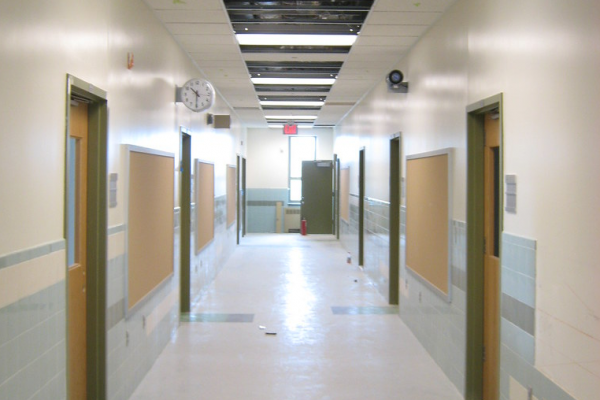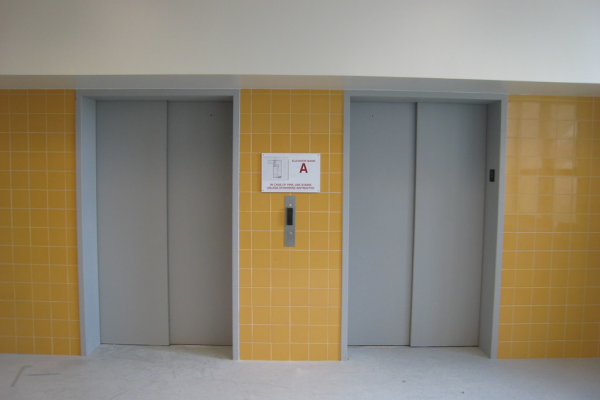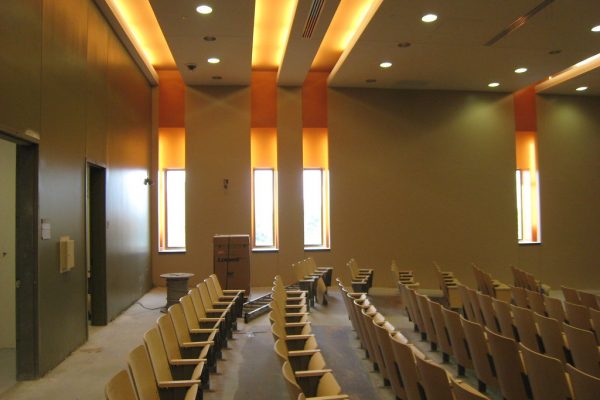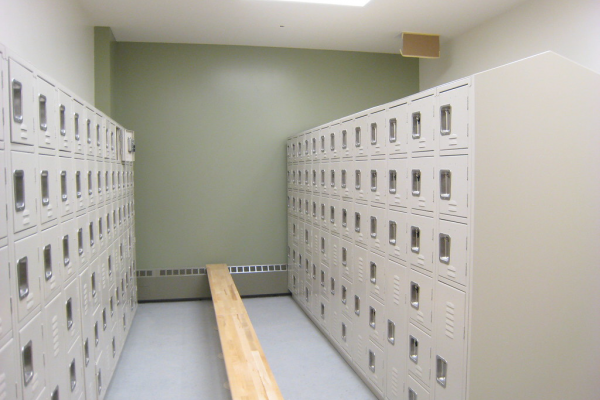DESIGN/BUILD
The New York office of HOK Architects along with L&J were commissioned by the NYC School Construction Authority to design the new Public School/Intermediate School 48Q, one of the first schools in the city that will be part of the new “green development” initiative built under the NYC Green School’s Rating System.
P.S. 48 (Queens) is a design/build project. The new school building for 611 students from Pre-K to 8th grade will be 93,000 SF, five-stories tall. It will include 23 typical classrooms, 2 resource rooms, PS and IS science classrooms with prep room, a music classroom, an art classroom, a 5,400 SF gym, and 300-seat auditorium, cafeteria and kitchen, as well as, administrative offices and other support spaces.
The new school’s interior design was based on a combination of the original school’s early 1930’s architecture and the Works Progress Administration (WPA) vision about education. The design of the new center of learning is inspired by art, science, and the already existing school’s stonework façade with a design scheme that reflects everyday activities. The courtyard will also feature an outdoor kinetic art installation by artist, Christopher Green.
The U-shaped structure of the building will be comprised of a five-story, L-shaped “Learning Block” containing the classrooms and a library and a four-story “Activities Block” that will house the auditorium, gymnasium, and cafeteria, two of which the original school was constructed without. And the two blocks surrounding the school will include recurring musical, geological, mathematical, scientific, and artistic symbols. The original school, however, will be preserved and will hold the offices for the New York City Department of Education.
Client
Architect
Area
Services
Electrical Engineering
Plumbing Engineering
Fire Protection Engineering

