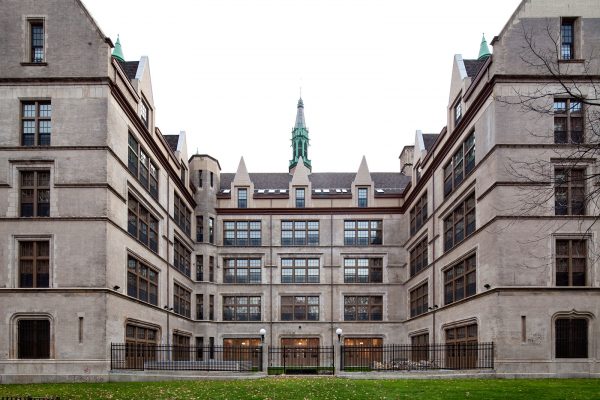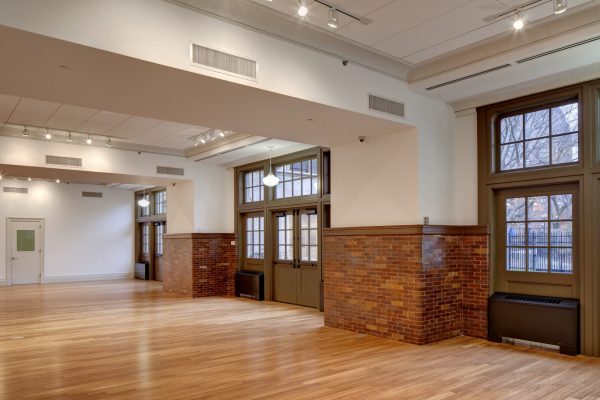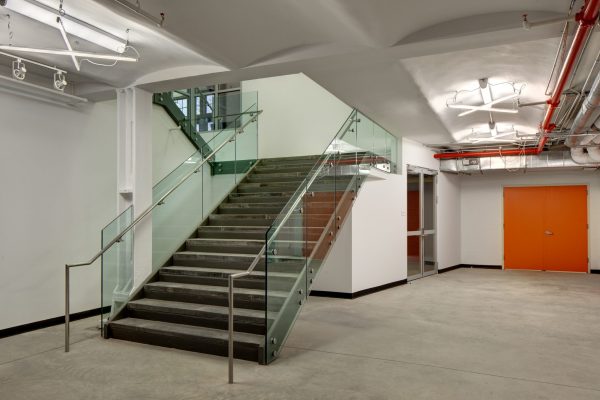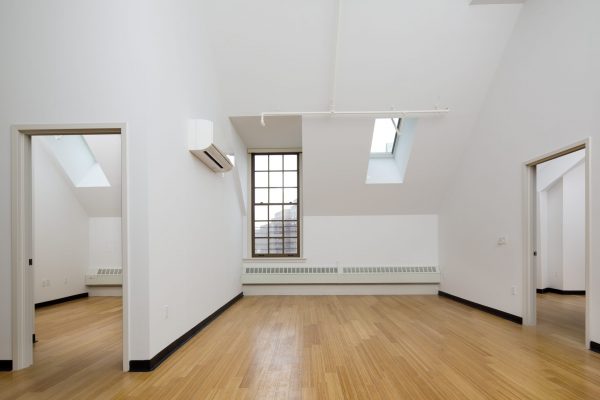El Barrio’s Artspace PS109
El Barrio’s Artspace PS109 is a mixed-use low income project for local artists and their families. The project involved the adaptive reuse of a historic school house designed by Charles Snyder located in New York City on 99th street between 2nd and 3rd avenue. The project was listed on the National Register of Historic Places and adapted into 90 apartment units and 5 community spaces on the lower floors.
The scope of work of this adaptive reuse project included: abatement of all hazardous materials, replacement of all mechanical, electrical, and plumbing systems, installation of new fire protection systems, historic window restoration/replacement, slate roof replacement, copper turret restoration, exterior masonry and terra cotta fenestration restoration, and complete interior renovation converting former classroom spaces into apartment units with first floor retail and gallery space.
HVAC system design included various types of boilers, geothermal cooling and heating, chiller plant, dedicated heat pumps and ventilation systems. The boiler plant design included three dual fired boilers, pumps and controls. Perimeter system was a baseboard radiation with individual controls. Galleries and lobbies are provided with appropriate ventilation and air conditioning.
Electrical system design included new 120/208V Con Edison service via service end box, one (1) 3000A service switchboard, power monitoring system, two (2) distribution boards, sub-metering, fluorescent, track, and LED lighting, lighting control with local wall switches and occupancy sensors, intercom system, and sprinkler alarm system.
Plumbing system design consisted of sanitary, storm, domestic cold and hot water system design. The entire building was sprinklered with wet pipe system except attic which is sprinklered with dry pipe system. Fire pump with jockey pump was provided to boost the water pressure.
This project won 6 major awards including: the 2014 State Preservation Award from New York State Office of Parks, Recreation & Historic Preservation, the 2015 Renaissance Award from FRIENDS of the Upper East Side Historic Districts, The Lucy G. Moses 2015 Preservation Award from the New York Landmarks Conservancy, the 2015 Preservation Award from The Preservation League of New York, the 2015 Preservation Award from the Victorian Society of New York and the 11th Annual J. Timothy “Timmy” Anderson Award – Excellence in Historic Preservation.
Client
Architect
Area
Construction Cost
Completion Date
LEED
Client Reference
Artspace Projects
250 Third Avenue North,
Minneapolis, MN 55401
(646) 413-8516
Mr. Matthew Meier
HHL Architects, LLC
172 Allen Street
Buffalo, NY 14201
(716) 885-0743
Services
Electrical Engineering
Plumbing Engineering
Fire Protection Engineering




