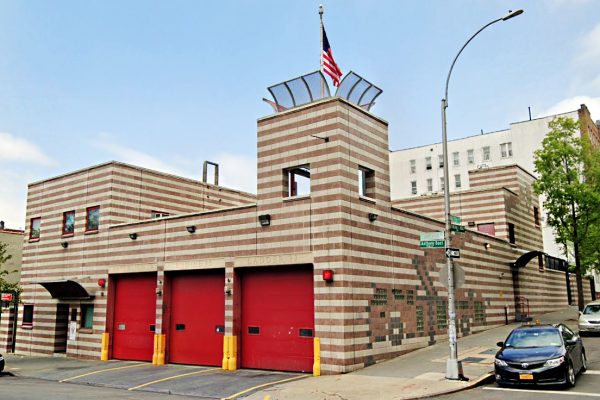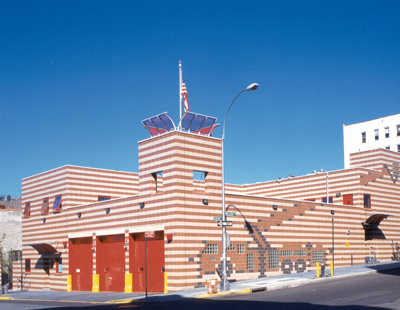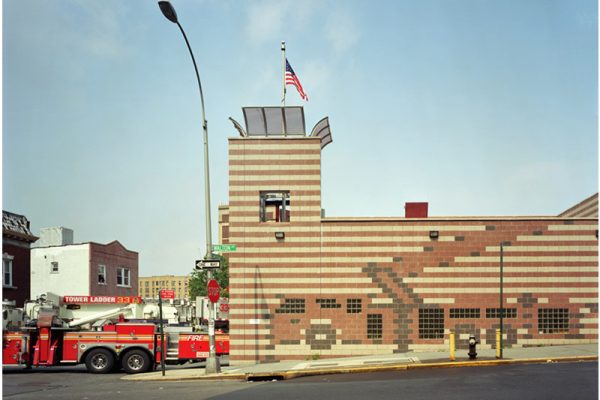NEW FIREHOUSE STATION
Planned with the latest FDNY standards, this fire station replaced its outdated predecessors. Designed using cost-effective materials throughout exterior bands of colored concrete and artwork representing a ladder truck boldly announce this emergency service facility. The large apparatus room roof and prominent “fire tower” will be used for fire rescue training and drill activities.
Located on a sloping site, the three-story portion of the building surrounds the apparatus room and is set into the slope B enabling the apparatus room to be located at grade while minimizing costly rock excavation and optimizing site utilization. Fire service units can be effectively dispatched via two streets while additional apparatus parking, building service and staff parking areas are respectively located to site and rear of the buildings.
HVAC system design included hot water modular boilers, rooftop air-conditioning units, kitchen exhaust and perimeter heating.
Electrical system design included lighting, power, communication and fire alarm systems. All systems were designed to meet Fire Department standards.
Client
Architect
Area
Services
Electrical Engineering
Plumbing Engineering
Fire Protection Engineering
Construction Cost
Completion Date
CLIENT REFERENCE
Dattner Architects
1385 Broadway
New York, NY 10018
(212) 247-2660



