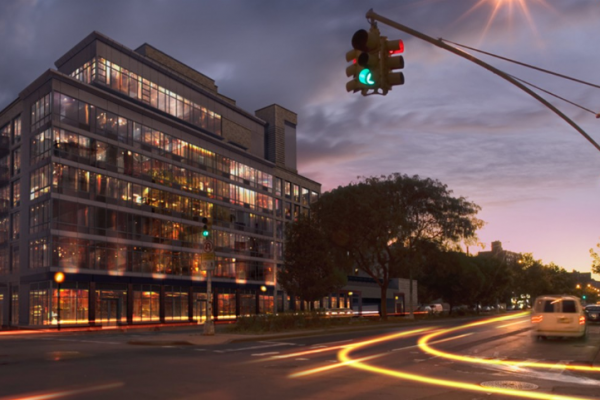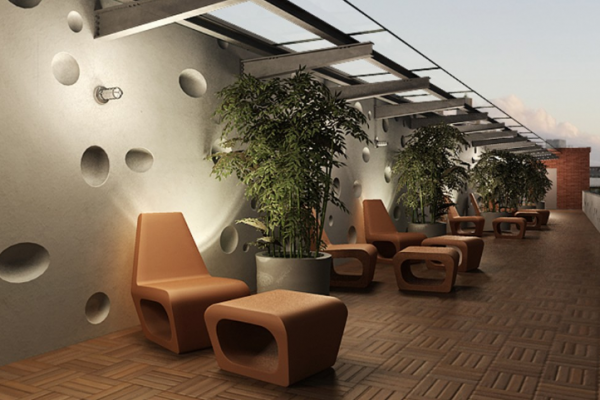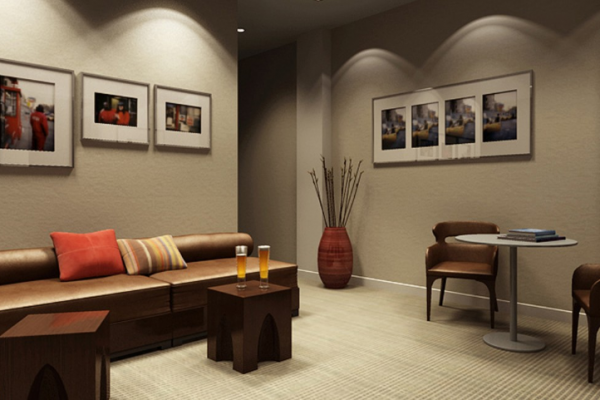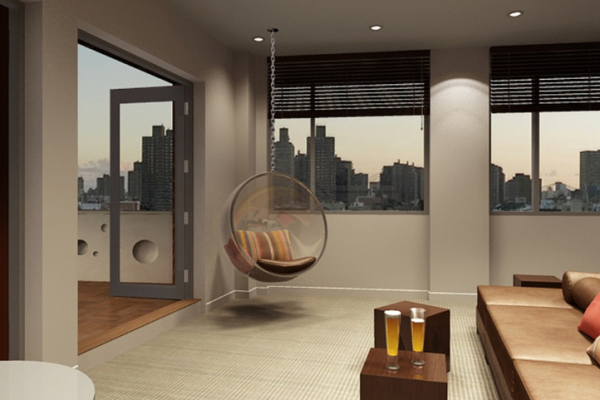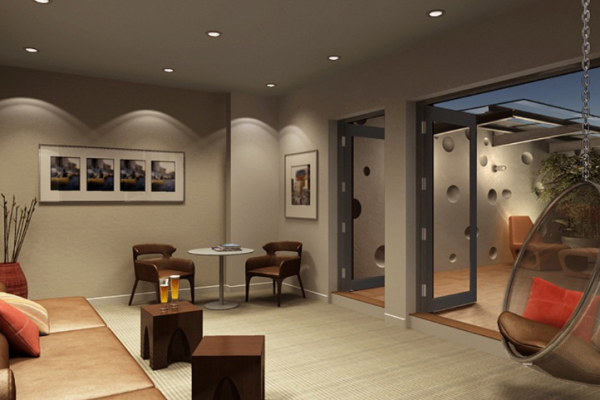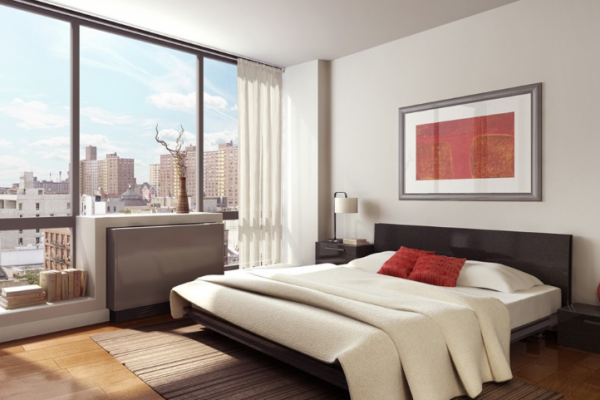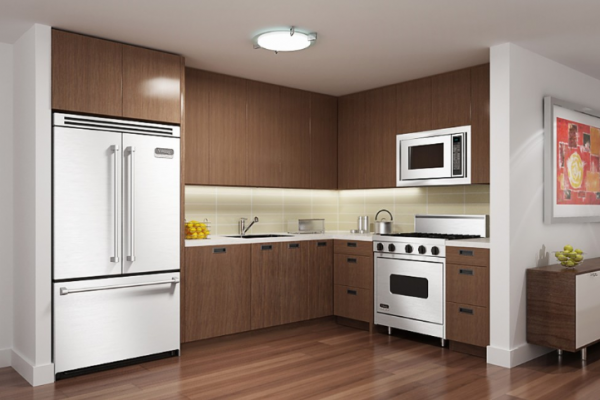MIXED USE LUXURY CONDOMINIUMS
The project consisted of design services for a new 40,000 SF, 23-unit residential facility, including one duplex penthouse apartment at 310 East Houston Street. The project scope was to design and develop a seven-floor condo residence with retail housed on the first floor. The 23 apartments feature studios, one and two bedroom units with high-end amenities, including soaking tubs, gourmet kitchens with luxury appliances, and a fitness center.
HVAC system design included complete gas fired boiler plant, ventilation systems for all utility rooms, toilets, kitchens, etc., a dedicated air-conditioning system for the lobby, common areas, health club, community facility, and commercial space. Each residential unit features a through-wall air-conditioning unit for all living areas.
Electrical system design included in-coming service, lighting, intercom, emergency, as well as, normal power, exit lighting, and fire alarm systems.
Plumbing and fire protection system design included gas-fired domestic hot water system, cold/hot water waste and vent piping for kitchen, toilets and fire stand pipe system for the entire complex, sprinkler pumping system and sprinkler layout for the complex.
Client
Architect
Area
Services
Electrical Engineering
Plumbing Engineering
Fire Protection Engineering
Construction Cost
CLIENT REFERENCE
Project Manager
Marin Architects
57 West 38th Street
New York, NY 10018
(212) 463-8480

