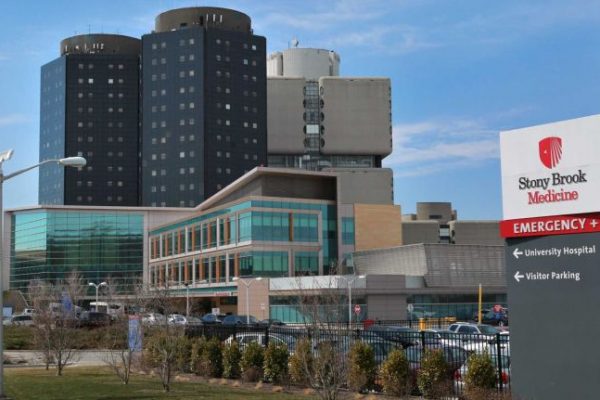OR EXPANSION & RENOVATION AND IMAGING SERVICES RENOVATION
The Surgical Services at Stony Brook University Hospital (SBUH) have been rapidly expanding. The next steps in the growth of the Surgical Services Division is to build additional OR’s adjacent to the current OR suite. This would provide additional Hybrid imaging functions and general OR space.
The project will be constructed in phases but is required to be designed as a unit. This way, SBUH can ensure patient flow and safety is optimized while preserving operations during the construction duration. This project will also include the re-location of the administrative and support space surrounding the OR suite to provide for improved access to our new Hospital Pavilion.
OR Expansion & Renovation
This project consists of the expansion and renovation at Stony Brook University Hospital (SBUH) to accommodate the expansion of the Surgical Services Division. The goal is to provide MEP/FP services in support of a new program based on SBUH directives, client work sessions and interaction with the design team. The new program will consist of new PACU in place of existing CTICU, 6 new ORs including hybrid OR and training OR, admin and patient support area, relocation of nuclear medicine suite and modification of the circulation space. The area designated for the program consists of approximately 68,500 SF on Level 4 of the HSC Tower.
Imaging Services Renovation
This project includes the renovation of the Imaging Services on Level 4 of the Hospital (plan North of Surgery). The project area is approximately 18,500 SF. The new program will consist of 3 CT rooms including a dual energy CT, R&F rooms, ultrasound rooms and patient/ admin support areas. The imaging area will also include nuclear medicine suite, which consists of Spect CT, hot lab, Evo and dose administration.
L&J in association with Cannon Design is responsible for complete design of MEP/FP systems. The system design included phasing, as well as, temporary measures to maintain continued operation of the adjacent areas. Since the Hospital is occupied 24/7, our staff had to survey existing areas on evenings and weekends.
HVAC system design included new rooftop custom built AC units, chiller, dry coolers, fans, complete new duct distribution with VAV boxes, heating coils and humidifiers, extension of existing infrastructure and controls.
Electric system design included 15kv switchgears, unit substations, switchboards, panelboards, cabling, lighting, lighting controls, F/A system and power distribution to mechanical and medical equipment.
Plumbing and fire protection system design included extension of medical gases and plumbing utilities to renovated areas.
Client
Architect
Area
Imaging Services 18,500 SF
Services
Electrical Engineering
Plumbing Engineering
Fire Protection Engineering
Construction Cost
Imaging Services $14 Million
Completion Date
CLIENT REFERENCE
Project Manager
Stony Brook University Hospital Health Sciences Center
Stony Brook, NY 11794
(O) (631) 444-1531
(C) (631) 466-0038
Mr. David Radue
Project Manager
Cannon Design
360 Madison Avenue
New York, NY 10017
(O) (646) 862-7516
(C) (917) 334-1652

