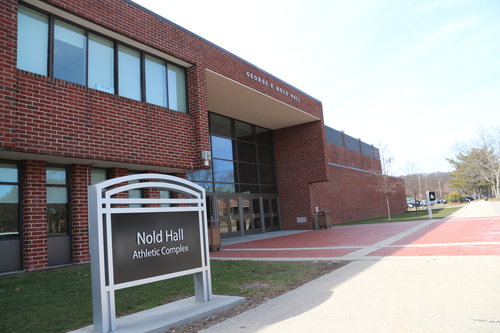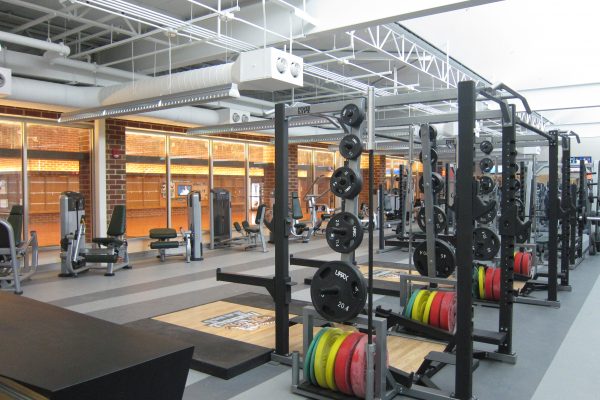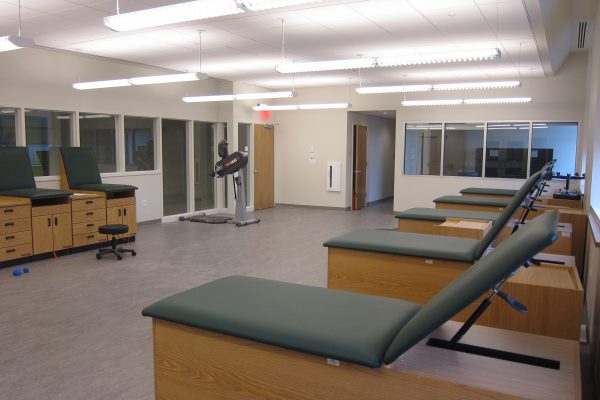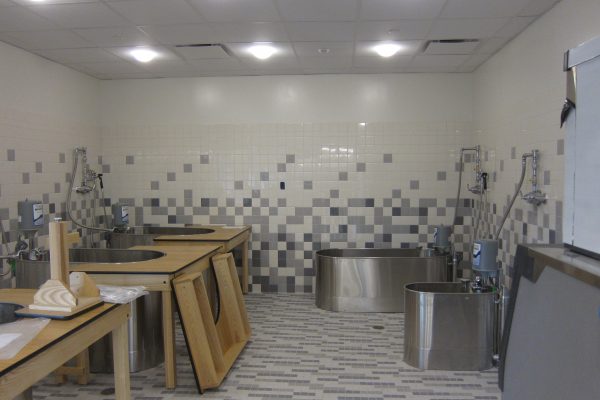The initiative of the college was to renovate the locker room area for sufficient spaces for female students and for the athletic teams; to convert the pool area into a state of the art auxiliary gymnasium; update the handball/racquet courts and ancillary areas; and replace mechanical equipment in the MER due to age and condition and as needed to support the renovations. The building will be designated a Red Cross Emergency Center.
HVAC system design included 300 tons of cooling with chillers and modular cooling tower, medium pressure steam to hot water conversion for heating and domestic hot water. The system also features heat recovery, outside air-handling units, VAV air handling units, and direct digital controls with building management systems.
Electrical system design included one 3,000 amp 277/480 V service, one 500 KW emergency generator, as well as fire alarm, communication, security systems, emergency lighting and controls, normal and emergency panels and conduit and wire distribution system.
Plumbing and fire protection system design included low flow fixtures, domestic water system, cold water, steam fire storage water heaters, hot water and hot water return, sanitary waste and vent system, natural gas system, underground drainage system and sump pumps, fire protection including sprinkler pump and sprinkler system.
Client
Architect
Area
Services
Electrical Engineering
Plumbing Engineering
Fire Protection Engineering
Construction Cost
Completion Date
Client Reference
State University Construction Fund
State University Plaza
353 Broadway
Albany, NY 12246
(518) 320-1723
Mr. Robert Vuyosevich
Butler Rogers Baskett
220 Fifth Avenue
New York, NY 10018
(212) 792-4600




