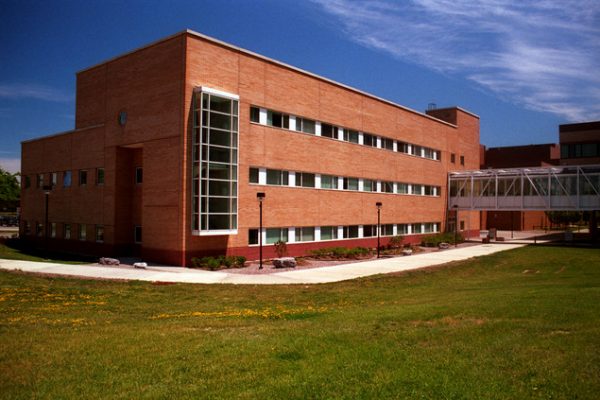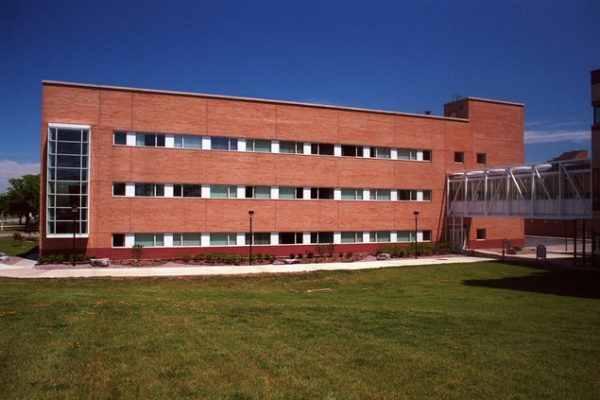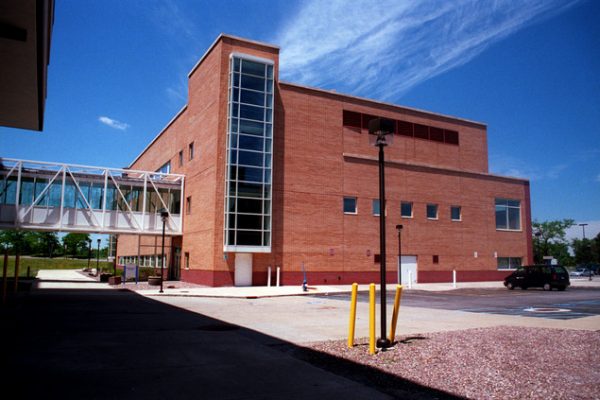NEW MATHEMATICS BUILDING
This new 34,000 SF building brings together many of the mathematics programs from the campus in a 3-story facility. Acting as a campus gateway, the building is aligned with the entrance to the Natural Science Building directly to the south.
The building features state-of-the-art MEP systems, which offer several energy-saving measures, to support both administrative and teaching functions, including offices for faculty and graduate students located around the building’s perimeter, with computer, conference, and seminar rooms at the core. These energy conserving design features included occupancy sensors, energy efficient lighting fixtures, variable frequency drives and the zoning of air handling systems.
Engineering services included construction administration services for the facility and for the extension of the existing infrastructure site utilities to the building. The facility has its own boiler plant which utilizes high efficiency state-of-the-art condensing type gas-fired boilers.
HVAC system design included constant and variable air volume air cooling units, four-pipe fan coil units and computer room units with economizer coils. Outside air is monitored by a building management program which reports system status to a centralized touch screen located within the new building and to a centrally located campus operations facility.
Electrical system design included light, power, UPS emergency power and state-of-the-art addressable fire alarm systems with expansion capability.
Plumbing and fire protection system design included gas fired hot water heaters, cold water service with RPZ, sprinkler water service with double check valve assembly, waste, vent and storm piping. The entire building was fully sprinklered.
Client
Architect
Area
Services
Electrical Engineering
Plumbing Engineering
Fire Protection Engineering
Construction Cost
Completion Date
CLIENT REFERENCE
Facilities Planning Coordinator
SUNY Buffalo Facilities & Planning
119 John Beane Center
Buffalo, NY 14260
(716) 645-3328
Mr. Stephen Dietz, AIA
Project Manager
Mitchell Giurgola
Architect
630 9th Avenue
New York, NY 10036
(212) 663-4000



