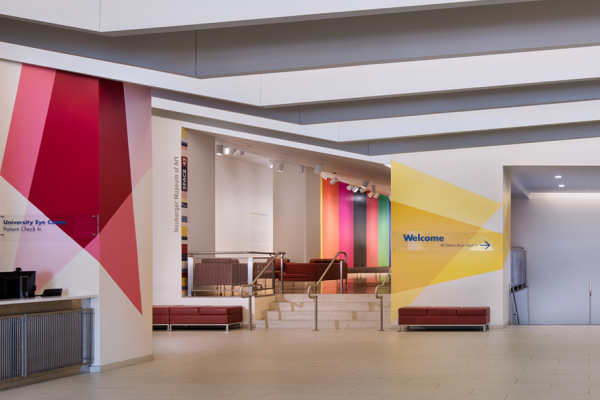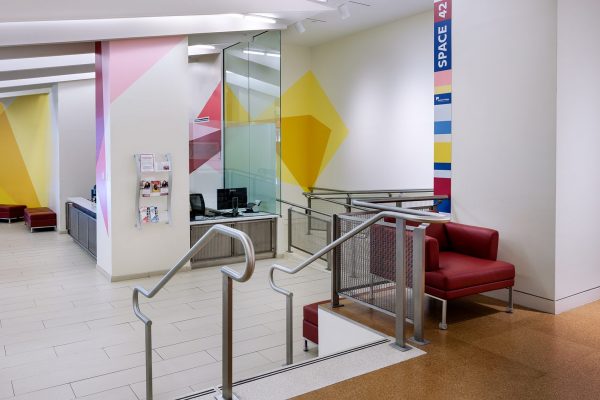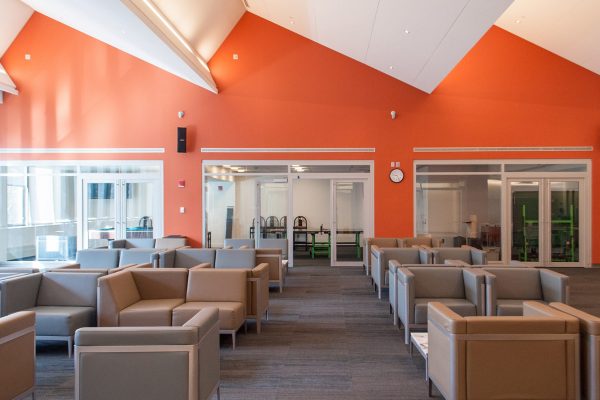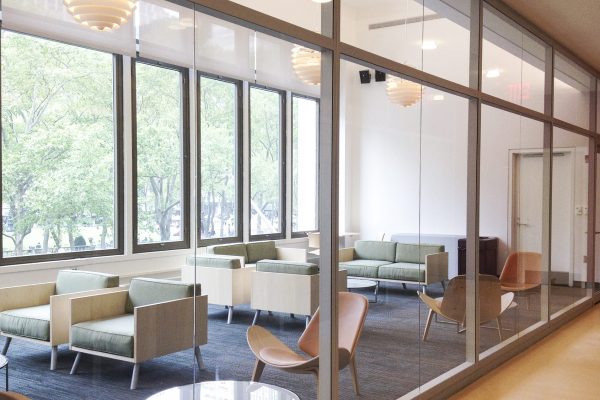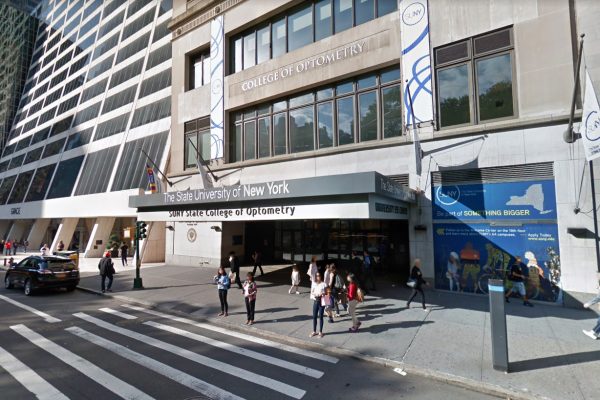LOBBY AND CENTER FOR STUDENT LIFE & LEARNING
The renovation of the 42nd Street Lobby and Center for Student Life and Learning at the College of Optometry was an opportunity to connect the vertical campus with adjacent Bryant Park and the New York Public Library. The design for the Lobby transforms this dark, cave-like space into a light, airy passage, linking it to 43rd Street and the 17 floors above housing clinics, labs, classrooms, and offices.
The three floors above the Lobby were renovated into a student center with lounges, a lecture hall, seminar rooms, fitness and recreation rooms, and a Methods Lab. The project involved the renovation of approximately 35,000 SF which included the Lobby, 2nd Floor, 3rd Floor and 3rd Floor Mezzanine.
Mechanical and electrical system design included modifications to the existing HVAC systems, design of new supplemental HVAC systems, replacement of existing local electrical distribution panels, power and lighting raceway systems and modifications to the existing fire alarms and security systems and design of power for new AC equipment.
Plumbing system design included new toilet rooms and janitor closets on the Lobby Level and pantry sinks on the 2nd Floor, 3rd Floor and 3rd Floor Mezzanine and modifications to the existing sprinkler system was designed for all floors.
Client
Architect
Area
Services
Electrical Engineering
Plumbing Engineering
Fire Protection Engineering
Construction Cost
Completion Date
CLIENT REFERENCE
Partner-In-Charge
Kliment Halsband Architects
322 8th Avenue
New York, NY 10001
(212) 243-7400

