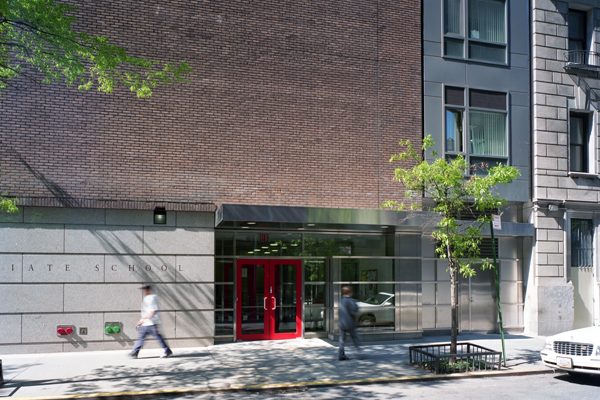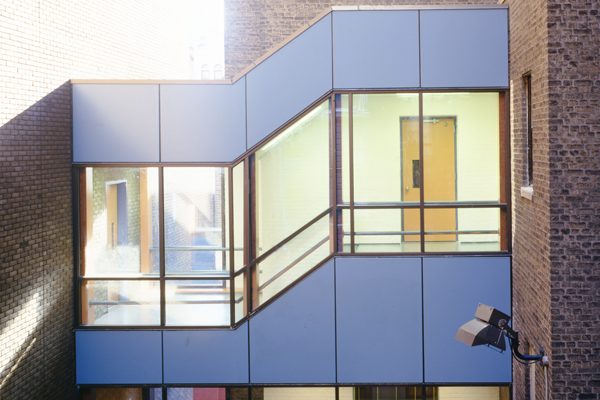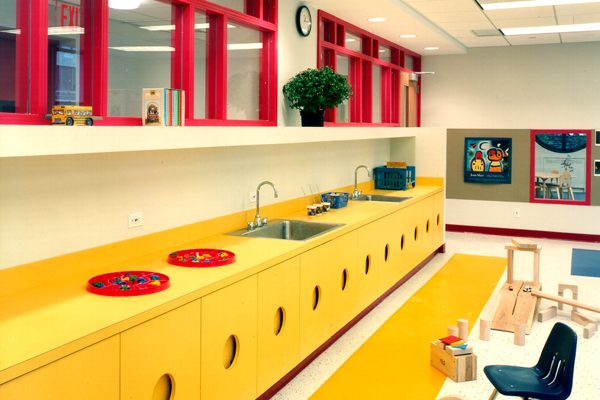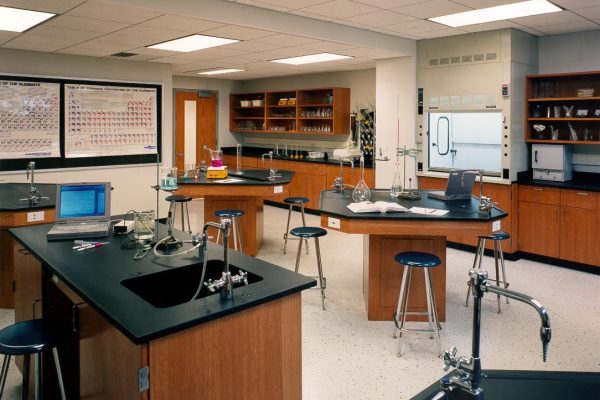MASTER PLAN & MODERNIZATION PROGRAM
The Collegiate School, a K-12 boys day school, is the oldest and one of the most prestigious independent schools in the United States. It is located on Manhattan’s Upper West Side in three interconnected buildings, the oldest of which is a New York City landmark.
Since the mid 80’s, the school has been engaged in a process of upgrading and expanding its facilities, based on a renovation master plan. The plan included upgrading the existing classrooms, kitchen, dining facilities, shops, black-box theatre and laboratories. It also outlined several construction schedules that could proceed as funding became available while not interfering with the academic calendar.
As part of the plan, a single room occupancy hotel which the school had bought in 1977 was converted into administrative offices, the kindergarten and play room, classrooms, laboratories and kitchen and part of the expanded dining facilities. A gymnasium and Visual Arts Center were built on the top of the building, and a six-story infill link constructed between the two buildings.
HVAC system design included new air conditioning systems, ventilation, DDC controls with a building management system, smoke exhaust and the modifications of the existing heating system.
Electrical system design included the upgrade of Con Edison service to two buildings, new electrical distribution throughout the building, a new state-of-the-art addressable fire alarm system for each building interconnected for central communication and new telephone service.
Plumbing and fire protection system design included ADA compliance upgrade, new RPZs for all water services and a complete new fire suppression system for the entire school. Existing domestic water tanks were also replaced with higher capacity tanks.
Client
Architect
Area
Services
Electrical Engineering
Plumbing Engineering
Fire Protection Engineering
Construction Cost
Completion Date
CLIENT REFERENCE
Principal
Helpern Architects
401 Lafayette Street
New York, NY 10003
(212) 505-2025




