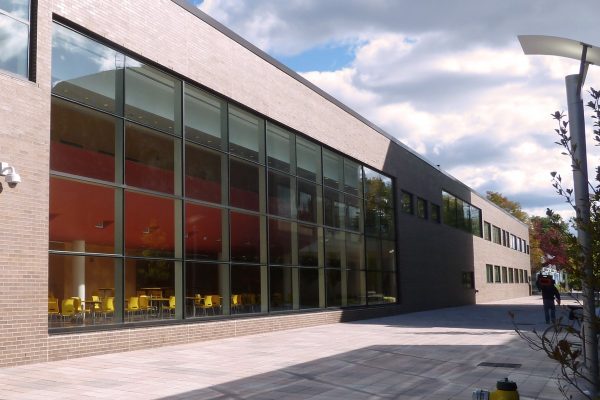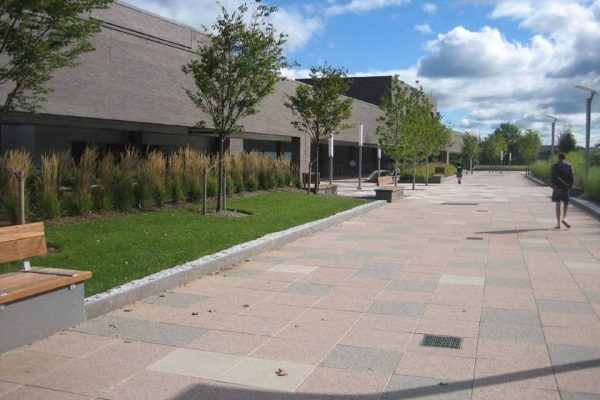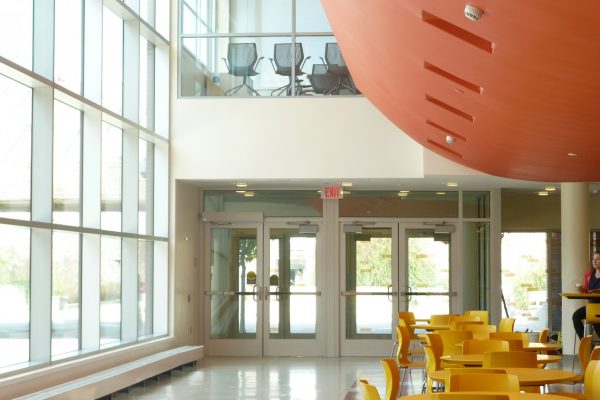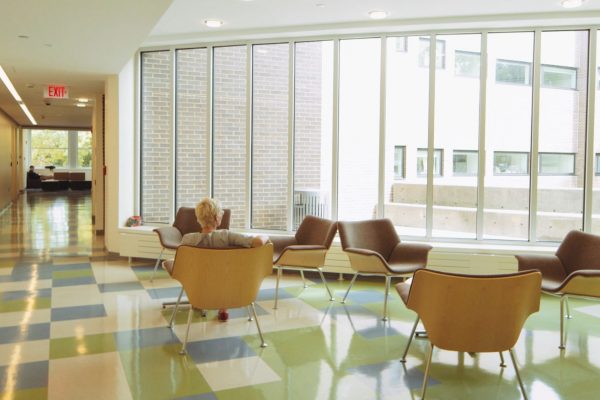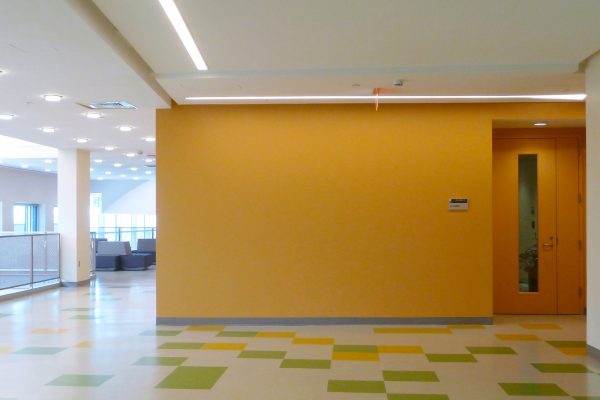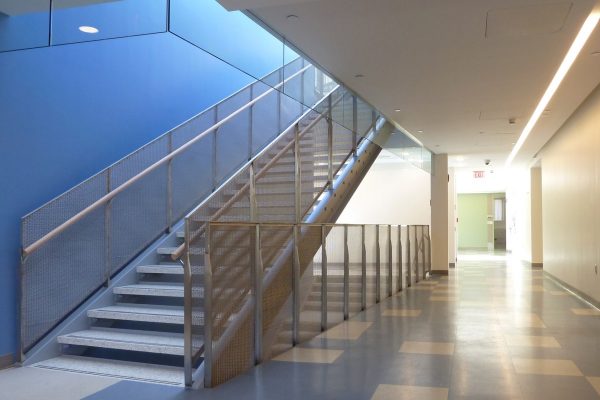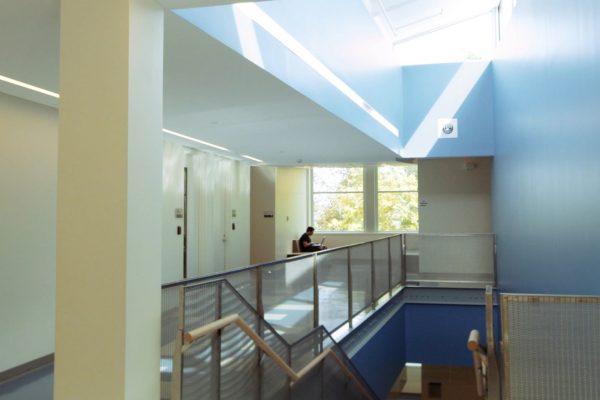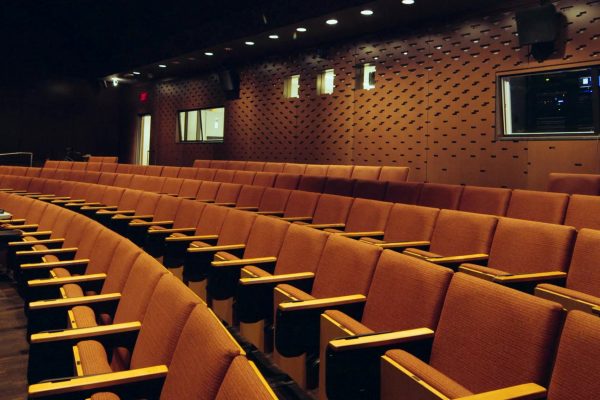HUMANITIES BUILDING RENOVATION
The project involved the renovation of a 3-story, 93,000 SF academic building. The scope of work also included abatement of hazardous materials. The building is a 3-story structure constructed in 1973 consisting of a ground, first and second floor. The project was constructed in phases and three options were presented.
The interior is reconfigured to provide 25 instructional spaces, a 200-seat theater, a 110-seat lecture hall, an acting studio, a TV studio, classrooms, computer laboratories, and faculty and department offices. A new loop circulation system eliminates redundant stairs and dead ends.
A new skylit stair and several double-height spaces link all three floors, and informal lounge spaces are located at key intersections. Iconic elements, including the “scoop” ceiling at the front entrance, are retained. The distinctive pattern of plain and glazed brick at the front façade is the inspiration for design of the new paneling at the theater.
HVAC system design included replacement of existing air handling units, hot water pumping equipment, perimeter induction units with four pipe fan coil units, exhaust systems and automatic temperature control connected to the central campus BMS system.
Electrical system design included replacement of incoming service equipment, local transformers and distribution panels, power and lighting raceways and systems, a new fire alarm and emergency power distribution system was also provided.
Plumbing system design included makeup water for HVAC systems, backflow preventers, replacement of sump pumps and modifications to the domestic hot water system. A new dedicated sprinkler system was designed utilizing a tie into the campus main water supply.
Client
Architect
Area
Services
Electrical Engineering
Plumbing Engineering
Fire Protection Engineering
Construction Cost
Completion Date
LEED
CLIENT REFERENCE
Project Coordinator
SUCF 353 Broadway
Albany, NY 12246
(518) 320-1733

