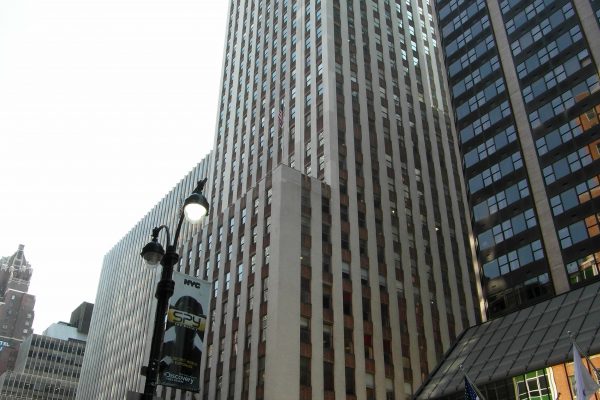STUDIO RENOVATION/INSTALLATION
The project involved the design of a 60,000 SF fully-integrated television station which included a 3,000 SF new studio and newsroom, a 3,500 SF multipurpose studio edit room, equipment rooms, control rooms and an electronic vehicle area in a high-rise landmark building. The scope of work included survey, assessment and construction documents for the design and replacement of mechanical systems for 5 floors of the WPIX facility.
HVAC system design included 150 ton multi-stack chillers, the use of existing cooling towers, circulating pumps, variable volume air handling units, return air fans and building energy management system. The HVAC system was designed to achieve NC level of 20-30 with humidity and variable air volume controls. All office areas were air conditioned with use of the existing air handling systems. Steam was utilized for heating the space. Indoor diesel storage tanks, transfer pumps and day tank were provided for emergency generator.
Electrical system design included a 500 kW diesel generator, automatic transfer switches, new electric service and distribution, tech power distribution (UPS systems were included in selected racks), dimming systems, lighting systems, lighting control, extensive broadcast cabling plant and early warning smoke detection.
The fire alarm system included two levels of smoke detectors (ceiling and below-floor) for all the technical areas, duct detectors, fan shutdown, elevator recall, strobes, fire command station modifications, and interface with the existing Class E system.
A complete fire suppression system was provided including a wet pipe system throughout the non-technical areas, a dry pipe system in the loading dock and a pre-action dry system in the technical areas. All systems were interfaced with the building’s combined fire standpipe/ sprinkler system and hydraulically calculated to determine capacities and size.
L&J also represented Tribune Properties in power negotiations with the landlord and Con Edison to obtain new electrical service.
Client
Architect
Area
Services
Electrical Engineering
Plumbing Engineering
Fire Protection Engineering
Construction Cost
Completion Date
CLIENT REFERENCE
Principal
Hans Knutzen Associates
11 Prall Place
Nyack, NY 10960
(845) 358-7667

