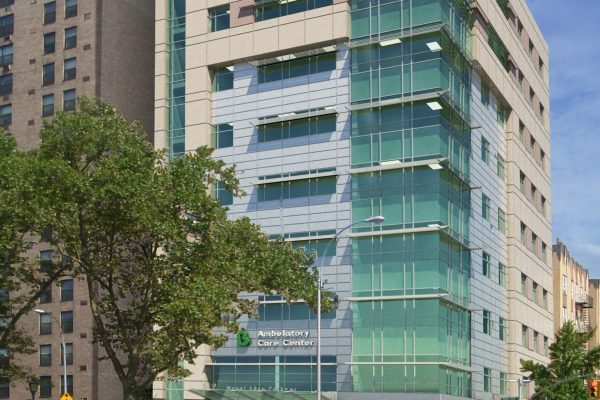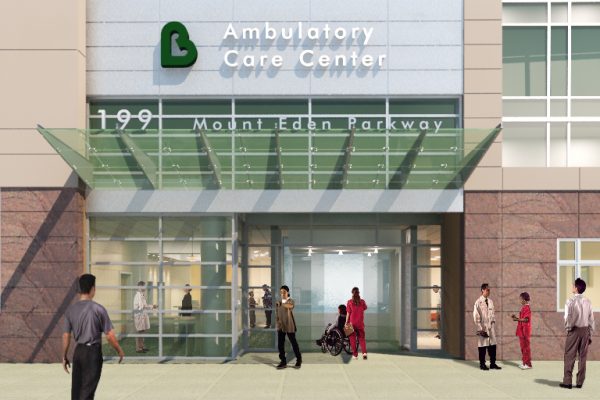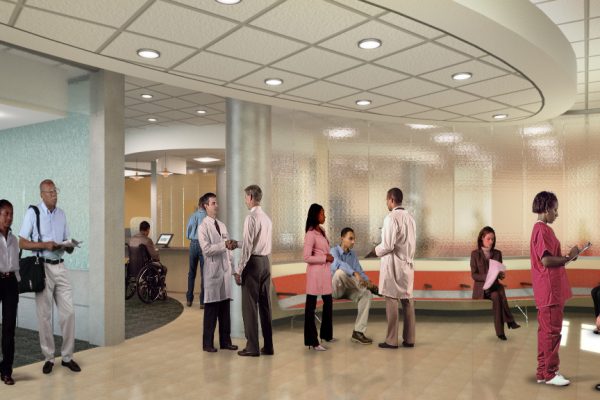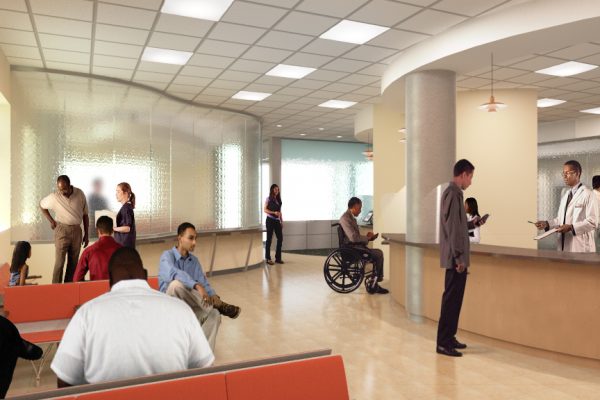HEALTH & WELLNESS CENTER
Bronx Lebanon Hospital’s Health & Wellness Center was designed to provide much needed outpatient services in a managed care environment. The facility’s centerpiece is 9 floors of flexible; patient oriented ambulatory care services ranging from examination rooms for minor injury check-ups to hydrotherapy suites, high tech x-ray rooms, simulator rooms and fluoroscopy/radiation therapy rooms. MEP system design met the demand for very sophisticated installations required to maintain state-of-the-art equipment and services.
HVAC system design included LAARS pennant gas fired boiler plant, two (2) roof top 150 ton packaged chiller plant, indoor air conditioning units, variable volume air system and stair pressurization system. The entire HVAC system is energy efficient and flexible to accommodate changes.
Electrical system design included dedicated 120/208V service, switchgear, power distribution, 300 kW diesel driven emergency generator, low voltage systems, lighting, nurses’ call, smoke control/purge, fire alarm system, building lighting system, lightning protection system and data/communication systems. L&J also provided tenant fit-up services and construction services for the facility.
Plumbing system design included complete storm and sanitary systems, domestic water systems, a detention basin system, natural gas systems, backflow preventer assembly (RPZ) and booster systems for gas and domestic water and pneumatic systems including connection of the services to the existing site utilities.
The facility was fully sprinklered and provided with a fire standpipe system which included a fire pump, jockey pump and a combined standpipe/sprinkler roof tank and pre-action system for simulator room.
Client
Architect
Area
Services
Electrical Engineering
Plumbing Engineering
Fire Protection Engineering
Construction Cost
Completion Date
CLIENT REFERENCE
Project Manager
NK Architects
95 Washington Street
Morristown, NJ 07960
(973) 539-5353




