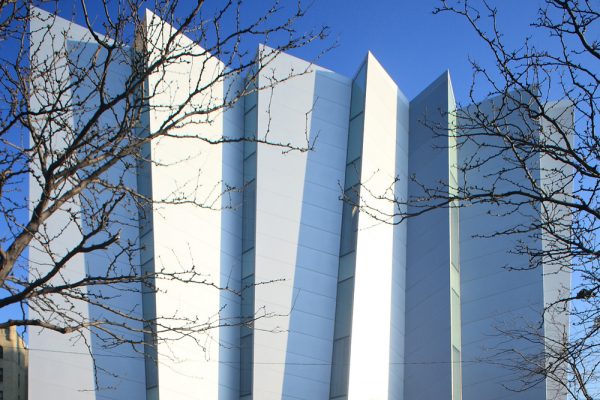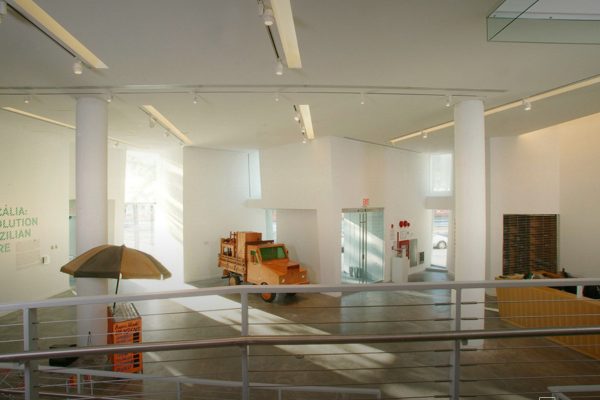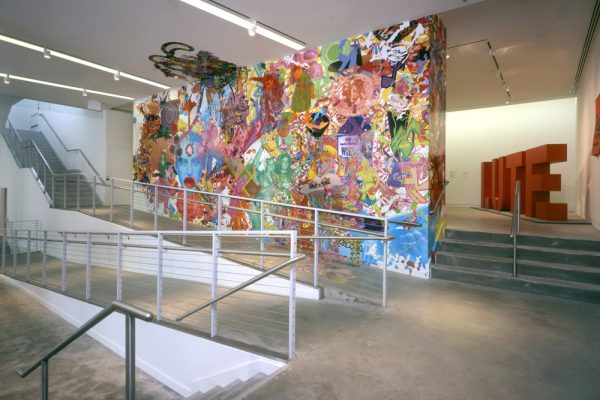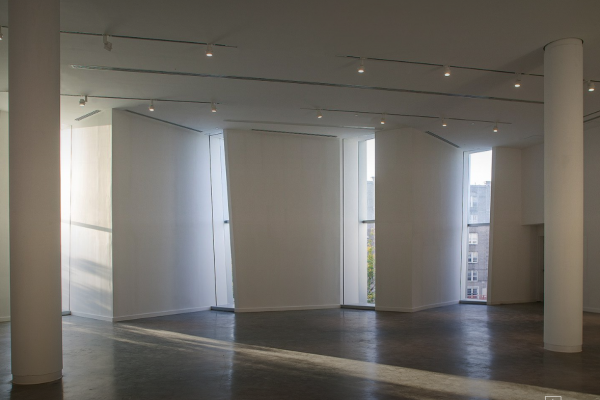ADDITION & INTERIOR RECONSTRUCTION
The project consisted of the upgrade and expansion of the Bronx Museum of the Arts which included the replacement of the existing atrium with an entirely new extended building section. This addition incorporated the main entrance, a cafe, a gift shop, museum security and admission area, a main staircase providing better access to the galleries and classrooms, and a multipurpose room for conferences.
MEP design services included an HVAC system study with recommendations for dehumidification, expansion and reconstruction. The project also included complete design for expanded electrical system, building power distribution system, lighting system and plumbing and fire protection.
Work also encompassed two galleries and the fine arts storage area of the museum. The scope of services for Galleries 1 and 2 included the installation of track lighting and lighting fixtures, adjustment of HVAC ducts, providing humidification to both galleries (each system with individual controls) and adding security cameras. Electrical system design services for the expansion of the fine arts storage area included new overhead lighting and electrical outlets.
This project received the New York City Council of the Arts Award.
Client
Architect
Area
Services
Electrical Engineering
Plumbing Engineering
Fire Protection Engineering
Construction Cost
Completion Date
CLIENT REFERENCE
NYC Department of Design & Construction
30-30 Thompson Avenue
Long Island City, NY 11101
(718) 391-1023




