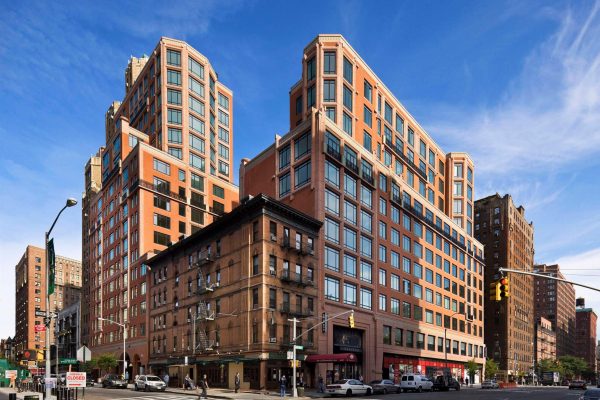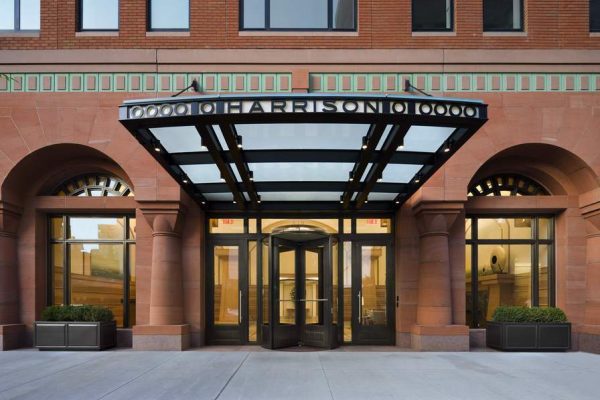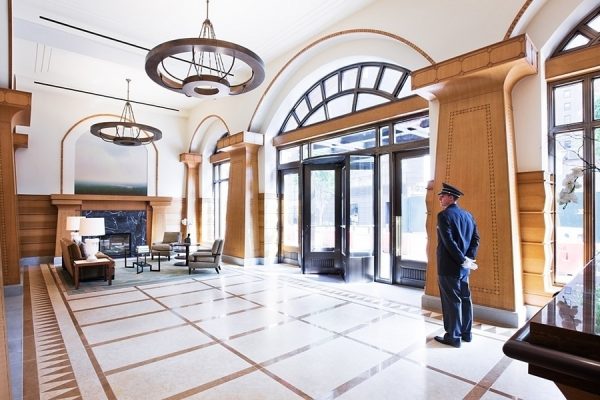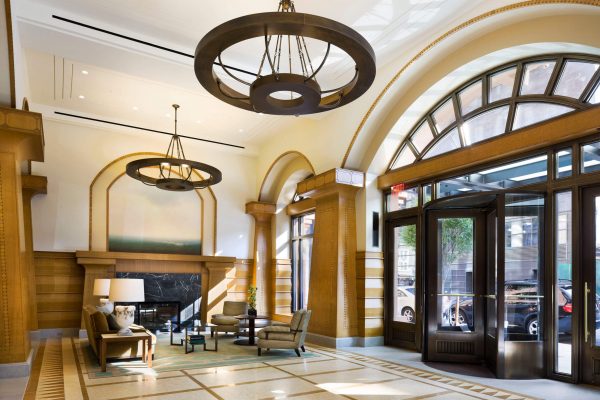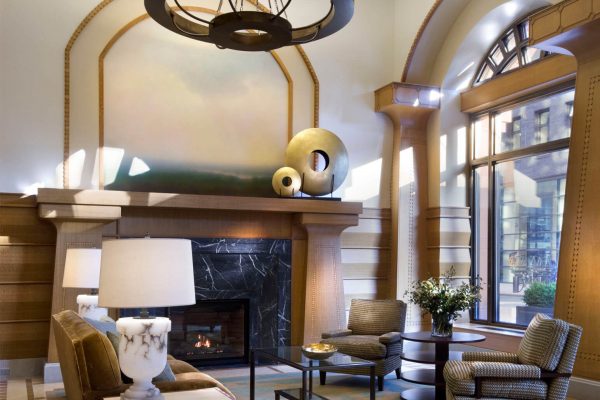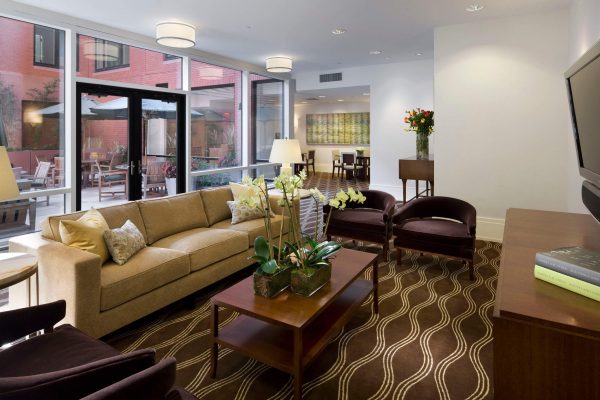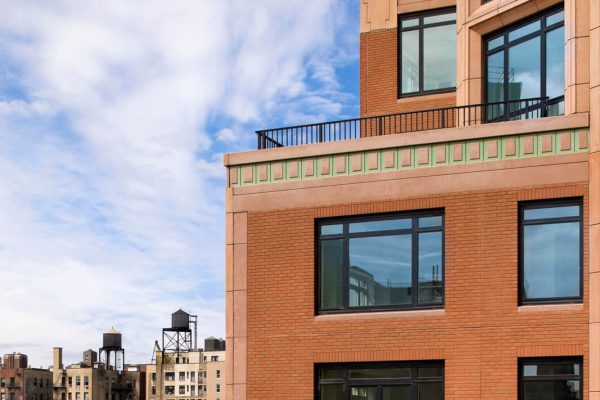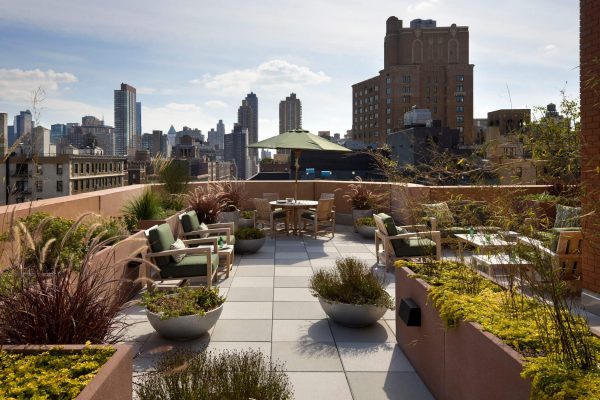MIXED USE LUXURY CONDOMINIUMS
The project consisted of design services for a new mixed use, mid-rise development for the Related Companies at 350 Amsterdam Avenue, approximately 327,000 SF, which included residential condominiums, commercial and retail space. The commercial and retail tenants included an Equinox Fitness Center, Crumbs Bake Shop, SoulCycle, Modell’s Sport Goods and a Trader Joe’s grocery store.
Mechanical system design included the design of HVAC systems for all central building systems, the residential floors and the Equinox Fitness Center. The central HVAC systems consisted of cooling towers, gas-fired hot water boilers, heat exchangers, water source heat pumps, exhaust fans, pumps, distribution piping and ductwork and a DDC building energy management system.
The commercial and retail tenants are provided with heating hot water (180 degrees) and condenser water (85 degrees) from the building central plant. Tenants of the condominium are provided with water from a central heat pump loop (60 degrees in winter and 90 degrees in summer) to serve individual water source heat pumps. Roof mounted gas fired air handling units provide air conditioning and ventilation for the corridors of the residential towers.
Ventilation for the residential bathrooms and kitchens are provided by roof mounted central exhaust fans and distribution ductwork. HVAC for core building areas such as lobbies, 4th floor Amenity area including Equinox Lounge, Party Room, and Children’s Room and building utility/equipment rooms are provided by water source heat pumps and central exhaust systems.
Electrical system design included Con Edison vault, 120/208v service equipment, meter centers, power monitoring system, power distribution systems, fire alarm system, lighting, automatic lighting control and emergency lighting.
Plumbing system design included sanitary, storm, domestic cold, hot water and hot water return system design. The entire building was sprinklered with wet pipe system except parking in sub cellar which has a dry pipe system. Wet standpipe system was provided for the entire building. Fire pump with jockey pump was provided to boost the water pressure.
The project received LEED Silver Certification. All building systems were commissioned by an independent commissioning agent.
Client
Architect
Area
Services
Electrical Engineering
Plumbing Engineering
Fire Protection Engineering
Construction Cost
Completion Date
LEED
CLIENT REFERENCE
Project Manager
Ismael Leyva Architects
48 West 37th Street
New York, NY 10018
(212) 290-1444

